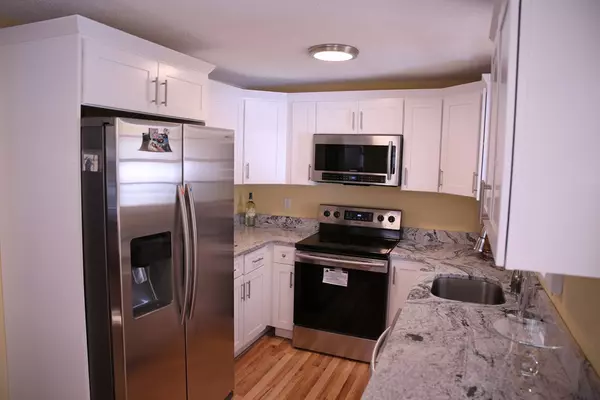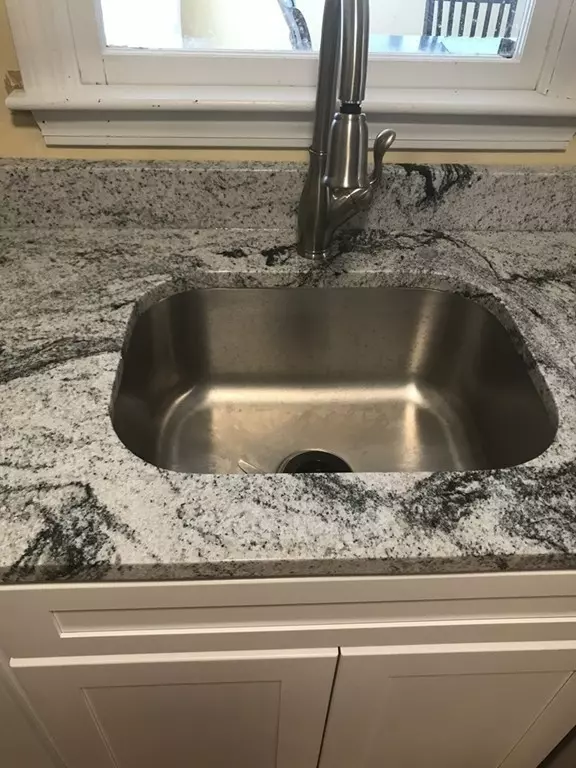$276,000
$279,000
1.1%For more information regarding the value of a property, please contact us for a free consultation.
55 Mayflower Lane Wareham, MA 02358
3 Beds
2 Baths
2,070 SqFt
Key Details
Sold Price $276,000
Property Type Single Family Home
Sub Type Single Family Residence
Listing Status Sold
Purchase Type For Sale
Square Footage 2,070 sqft
Price per Sqft $133
MLS Listing ID 72278426
Sold Date 07/09/18
Style Raised Ranch, Shingle
Bedrooms 3
Full Baths 2
Year Built 1967
Annual Tax Amount $2,545
Tax Year 2018
Lot Size 0.300 Acres
Acres 0.3
Property Description
Newly renovated home, less than a mile from White Island Pond! Beautiful home includes new floors, new doors and a completely renovated kitchen with new Stainless Steel appliances. In addition to kitchen, top floor includes a dining room with slider access to deck, living room and hallway leading to 2 newly carpeted bedrooms, as well a bonus room that can be used as bedroom, office, etc. Full bath has been updated, and all rooms sport a brand new coat of fresh paint. Lower level boasts a large finished room, with it's own entrance, that can be used for pool room, entertainment/media room, or anything you want. The family room has it's own slider entrance to a spacious back yard. Updated full bath, laundry and areas for storage complete on lower level. Area in back yard has 2 Storage sheads and a 10 car driveway ..
Location
State MA
County Plymouth
Area East Wareham
Zoning Res
Direction Follow GPS
Interior
Interior Features Finish - Sheetrock
Heating Central, Natural Gas, Electric
Cooling Window Unit(s)
Flooring Wood, Plywood, Tile, Carpet, Concrete, Laminate, Hardwood
Appliance Dishwasher, Disposal, Microwave, Refrigerator, Freezer, Washer, Dryer, ENERGY STAR Qualified Refrigerator, ENERGY STAR Qualified Dishwasher, Gas Water Heater, Utility Connections for Gas Range, Utility Connections for Electric Range, Utility Connections for Electric Oven, Utility Connections for Electric Dryer
Exterior
Exterior Feature Rain Gutters, Storage
Fence Fenced
Utilities Available for Gas Range, for Electric Range, for Electric Oven, for Electric Dryer
Waterfront false
Waterfront Description Beach Front, Bay, Creek, Lake/Pond, River, 0 to 1/10 Mile To Beach, Beach Ownership(Public)
Roof Type Wood
Total Parking Spaces 10
Garage No
Building
Foundation Concrete Perimeter
Sewer Public Sewer, Private Sewer
Water Public
Read Less
Want to know what your home might be worth? Contact us for a FREE valuation!

Our team is ready to help you sell your home for the highest possible price ASAP
Bought with Tammy Oldham • Upper Cape Realty Corp.






