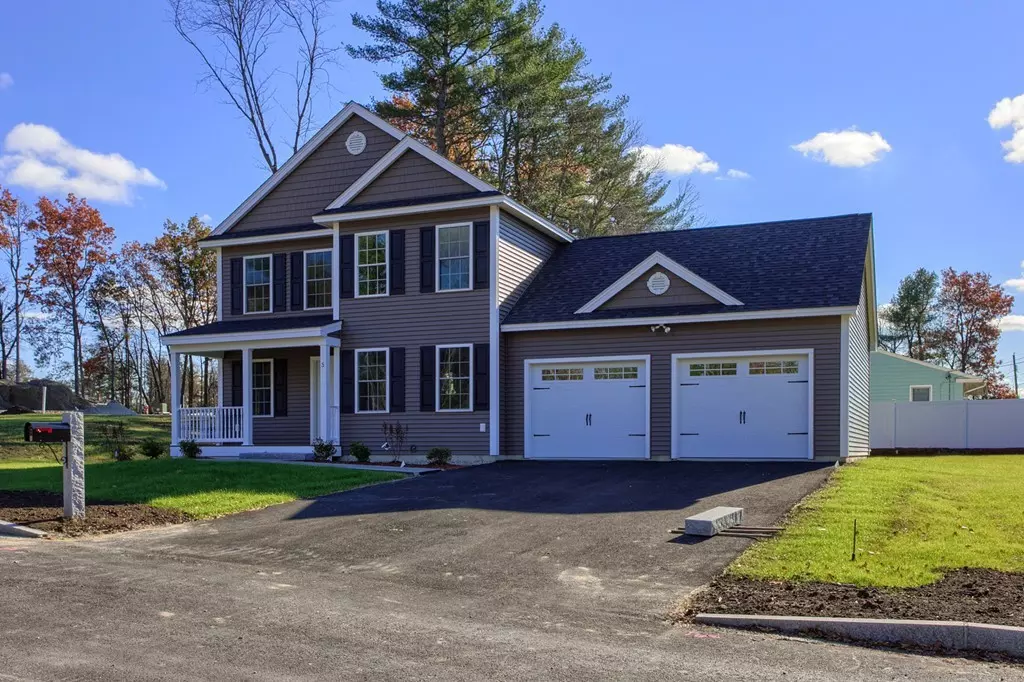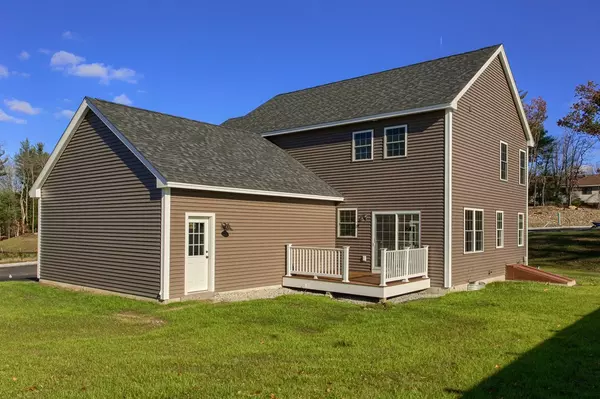$415,000
$389,900
6.4%For more information regarding the value of a property, please contact us for a free consultation.
36 Covington Manchester, NH 03104
3 Beds
2 Baths
1,743 SqFt
Key Details
Sold Price $415,000
Property Type Single Family Home
Sub Type Single Family Residence
Listing Status Sold
Purchase Type For Sale
Square Footage 1,743 sqft
Price per Sqft $238
Subdivision Covington Grove
MLS Listing ID 72247039
Sold Date 06/29/18
Style Ranch
Bedrooms 3
Full Baths 2
Year Built 2017
Tax Year 2017
Lot Size 0.350 Acres
Acres 0.35
Property Sub-Type Single Family Residence
Property Description
Come see the new beautiful model home located at 5 Covington. Pick this lot and choose from a ranch or colonial or pick a colonial with a first floor master. All homes have three bedrooms and spacious two car garages. The finish work is beautiful and this home is energy efficient and has smart home technology. 8 lots available and amazing amount of choices in finishes and colors. Everything is included in one price to you. Ranch plan has over 1700 sf and the colonials are over 2100 sf. Hardwood flooring, stainless steel appliances, marble fireplace in living room, high efficiency heating and central air, on demand hot water for your town water. Irrigation, Azek deck, paver walkway, granite steps, granite mailbox and upgraded finish materials make this home the ideal choice. Minutes from 93 and 101, and located on the east side of Manchester, the location could not be more ideal for your commute. A new construction experience like no other, welcome to Covington Grove.
Location
State NH
County Hillsborough
Zoning R
Direction Route 93 to Exit 6 Candia Road. S to Hanover R on Hanover L on Hobart. Use 74 hobart for GPS
Rooms
Primary Bedroom Level First
Interior
Heating Forced Air, Propane, ENERGY STAR Qualified Equipment
Cooling Central Air, ENERGY STAR Qualified Equipment
Flooring Wood, Tile, Carpet
Fireplaces Number 1
Appliance Propane Water Heater, Tank Water Heaterless
Exterior
Garage Spaces 2.0
Total Parking Spaces 4
Garage Yes
Building
Lot Description Cleared
Foundation Concrete Perimeter
Sewer Public Sewer
Water Public
Architectural Style Ranch
Schools
Elementary Schools Weston
Middle Schools Mclaughlin Mid
High Schools Central
Read Less
Want to know what your home might be worth? Contact us for a FREE valuation!

Our team is ready to help you sell your home for the highest possible price ASAP
Bought with Craig Dufton • Keller Williams Realty





