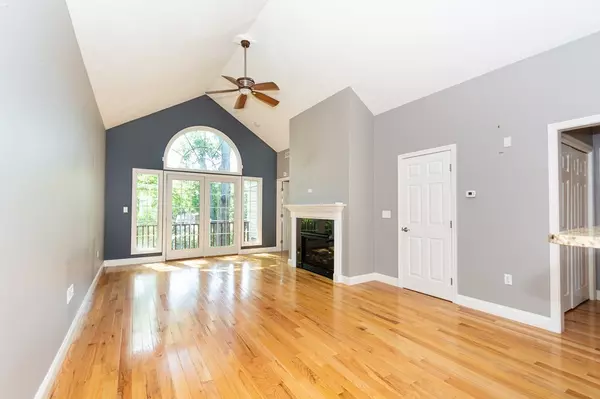$435,000
$429,900
1.2%For more information regarding the value of a property, please contact us for a free consultation.
410 Salem St #707 Wakefield, MA 01880
2 Beds
2 Baths
1,095 SqFt
Key Details
Sold Price $435,000
Property Type Condo
Sub Type Condominium
Listing Status Sold
Purchase Type For Sale
Square Footage 1,095 sqft
Price per Sqft $397
MLS Listing ID 72526358
Sold Date 08/14/19
Bedrooms 2
Full Baths 2
HOA Fees $308/mo
HOA Y/N true
Year Built 2006
Annual Tax Amount $5,091
Tax Year 2019
Property Sub-Type Condominium
Property Description
Perfect for first time home buyers or downsizers! This 2nd floor unit features 2 bedrooms, 2 full baths, a fireplaced living room with cathedral ceilings which lead to a private deck. Ample sized bedrooms and closets and in unit laundry round out this very well maintained condo. 328 Sq Foot finished room in basement offers cable and electricity to make a great gym or office or more storage than you will ever need! Highly desirable Heron Pond Condominiums of Wakefield boasts 13 meticulously maintained acres with easy access to 95 and Market Street. Showings begin immediately!
Location
State MA
County Middlesex
Zoning SR
Direction Route 95/128 to Exit 42 410 Salem Street
Rooms
Primary Bedroom Level Second
Dining Room Flooring - Hardwood
Kitchen Flooring - Hardwood, Countertops - Stone/Granite/Solid, Recessed Lighting, Stainless Steel Appliances
Interior
Heating Forced Air, Natural Gas
Cooling Central Air
Flooring Wood, Tile, Carpet
Fireplaces Number 1
Fireplaces Type Living Room
Appliance Range, Dishwasher, Disposal, Microwave, Refrigerator, Washer, Dryer, Gas Water Heater, Plumbed For Ice Maker, Utility Connections for Electric Range, Utility Connections for Electric Oven, Utility Connections for Electric Dryer
Laundry Laundry Closet, Main Level, Second Floor, Washer Hookup
Exterior
Exterior Feature Balcony
Community Features Shopping, Highway Access, Public School
Utilities Available for Electric Range, for Electric Oven, for Electric Dryer, Washer Hookup, Icemaker Connection
Total Parking Spaces 2
Garage No
Building
Story 2
Sewer Public Sewer
Water Public
Schools
Elementary Schools Galvin
Middle Schools Woodville
High Schools Wakefield
Others
Pets Allowed Breed Restrictions
Senior Community false
Read Less
Want to know what your home might be worth? Contact us for a FREE valuation!

Our team is ready to help you sell your home for the highest possible price ASAP
Bought with Margie Roberto • Boardwalk Real Estate






