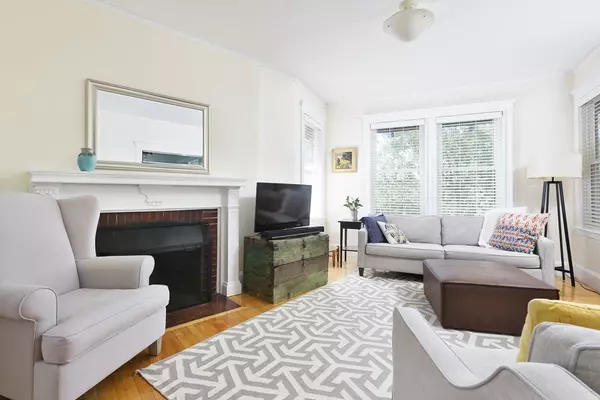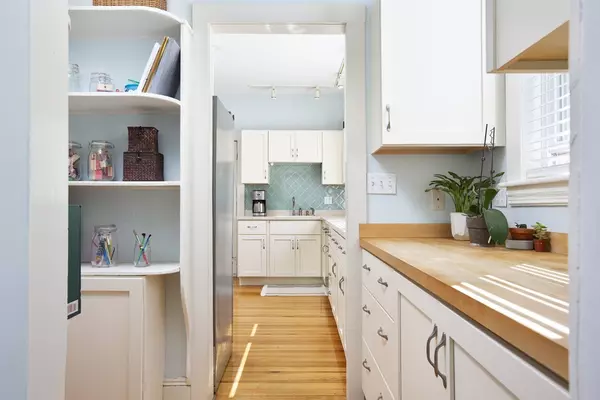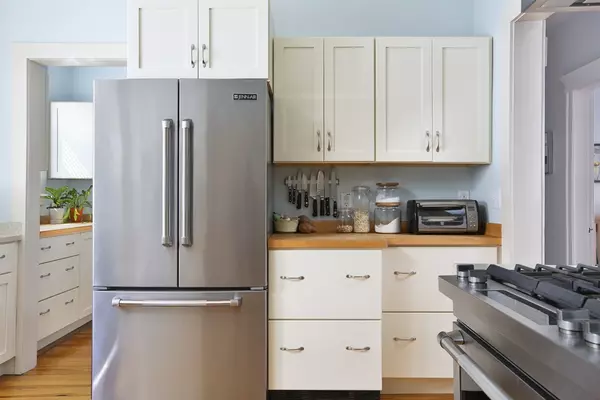$865,000
$849,000
1.9%For more information regarding the value of a property, please contact us for a free consultation.
189 Rawson Rd #3 Brookline, MA 02445
3 Beds
1 Bath
1,422 SqFt
Key Details
Sold Price $865,000
Property Type Condo
Sub Type Condominium
Listing Status Sold
Purchase Type For Sale
Square Footage 1,422 sqft
Price per Sqft $608
MLS Listing ID 72524627
Sold Date 08/16/19
Bedrooms 3
Full Baths 1
HOA Fees $650/mo
HOA Y/N true
Year Built 1925
Annual Tax Amount $6,949
Tax Year 2019
Property Sub-Type Condominium
Property Description
Atop Aspinwall Hill and close to Washington Square, Brookline Village and Runkle School, this stunning condominium is part of a 100% owner occupied three-unit association. It is less than a half of a mile to the C and D lines. With high ceilings and plentiful windows, this sunny condominium feels even larger than its 1,422 square feet. An oversized foyer opens to the living spaces and has a large closet. The spacious living room offers a beautiful fireplace, and opens to the lovely dining room with a coffered ceiling and bay of windows. A great butler's pantry leads to the renovated kitchen with abundant cabinetry and high-end stainless appliances. Off the kitchen is the laundry room with a door to the back deck. There are two bedrooms at the back of the unit and one off the foyer, each a with wonderful closet. The bedroom off the foyer has a door to the front deck. Secondary stairs off the kitchen lead to the basement with private storage as well as the driveway with 1 assigned space
Location
State MA
County Norfolk
Zoning M-1.5
Direction Tappan Street to Rawson Road
Rooms
Primary Bedroom Level First
Dining Room Coffered Ceiling(s), Flooring - Hardwood, Window(s) - Bay/Bow/Box
Kitchen Flooring - Hardwood, Pantry, Stainless Steel Appliances
Interior
Interior Features Closet, Entrance Foyer
Heating Steam, Natural Gas
Cooling None
Flooring Hardwood, Flooring - Hardwood
Fireplaces Number 1
Fireplaces Type Living Room
Appliance Range, Dishwasher, Disposal, Refrigerator, Washer, Dryer, Range Hood, Gas Water Heater, Tank Water Heater, Utility Connections for Gas Range, Utility Connections for Gas Dryer
Laundry Balcony / Deck, Gas Dryer Hookup, Washer Hookup, First Floor, In Unit
Exterior
Community Features Public Transportation, Shopping, Walk/Jog Trails, Medical Facility, Public School, T-Station
Utilities Available for Gas Range, for Gas Dryer, Washer Hookup
Roof Type Shingle, Rubber
Total Parking Spaces 1
Garage No
Building
Story 1
Sewer Public Sewer
Water Public
Schools
Elementary Schools Runkle
High Schools Brookline
Others
Pets Allowed Breed Restrictions
Read Less
Want to know what your home might be worth? Contact us for a FREE valuation!

Our team is ready to help you sell your home for the highest possible price ASAP
Bought with Adam Mundt • Kingston Real Estate & Management





