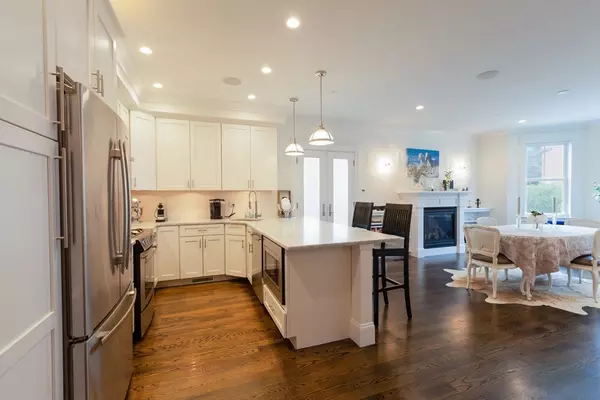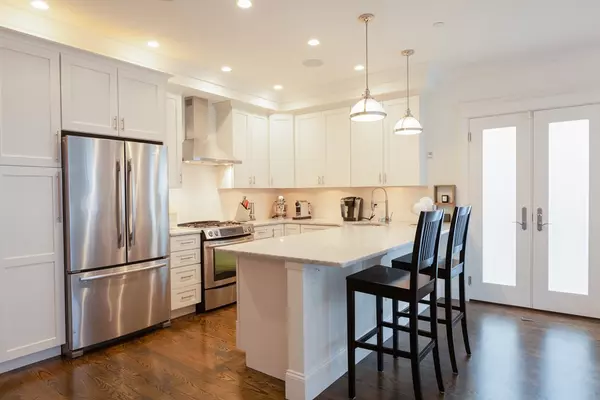$699,000
$699,000
For more information regarding the value of a property, please contact us for a free consultation.
45 Coffey St #2 Boston, MA 02122
3 Beds
3 Baths
2,097 SqFt
Key Details
Sold Price $699,000
Property Type Condo
Sub Type Condominium
Listing Status Sold
Purchase Type For Sale
Square Footage 2,097 sqft
Price per Sqft $333
MLS Listing ID 72521991
Sold Date 08/29/19
Bedrooms 3
Full Baths 3
HOA Fees $187
HOA Y/N true
Year Built 2015
Annual Tax Amount $5,802
Tax Year 2019
Property Sub-Type Condominium
Property Description
This absolutely stunning 3 bedroom, 3 full bath, 2015 construction condo with central air, 2 parking spaces, in-unit laundry and great storage has everything you need -- all located within a mile of the Ashmont T stop and close to 93! The first floor offers the perfect layout for entertaining with an open concept kitchen/dining area. The kitchen features JennAir appliances, marble countertops, a breakfast bar, blue tooth surround sound, & hardwood floors. Laundry is conveniently located on the first floor with 2 bedrooms and 2 full baths! The master bedroom has a gas fireplace, walk in closet and full en-suite bathroom! There is also a private balcony with a gas grill. The lower level features a media room, with a bedroom and another full bath; the perfect set up for guests to have their own private space! Additionally, there is a large closet for storage downstairs. This beautifully maintained condo has it all, centrally located near the red line, 93, and bars/restaurants!
Location
State MA
County Suffolk
Area Dorchester
Zoning res
Direction Neponset to Coffey
Rooms
Family Room Closet, Flooring - Stone/Ceramic Tile, French Doors
Primary Bedroom Level Main
Kitchen Flooring - Hardwood, Dining Area, Countertops - Stone/Granite/Solid, Countertops - Upgraded, Breakfast Bar / Nook, Cabinets - Upgraded, Open Floorplan, Recessed Lighting, Peninsula, Lighting - Pendant, Crown Molding
Interior
Interior Features Wired for Sound, High Speed Internet
Heating Forced Air, Natural Gas
Cooling Central Air
Flooring Hardwood
Fireplaces Number 3
Fireplaces Type Living Room, Master Bedroom
Appliance Range, Dishwasher, Disposal, Microwave, Refrigerator, Washer, Dryer, Range Hood, Gas Water Heater, Utility Connections for Gas Range, Utility Connections for Gas Oven, Utility Connections for Gas Dryer
Laundry First Floor, In Unit, Washer Hookup
Exterior
Exterior Feature Balcony, Rain Gutters, Professional Landscaping
Community Features Public Transportation, Shopping, Highway Access, T-Station
Utilities Available for Gas Range, for Gas Oven, for Gas Dryer, Washer Hookup
Roof Type Shingle
Total Parking Spaces 2
Garage No
Building
Story 2
Sewer Public Sewer
Water Public
Others
Pets Allowed Breed Restrictions
Read Less
Want to know what your home might be worth? Contact us for a FREE valuation!

Our team is ready to help you sell your home for the highest possible price ASAP
Bought with Mikel Defrancesco • Success! Real Estate





