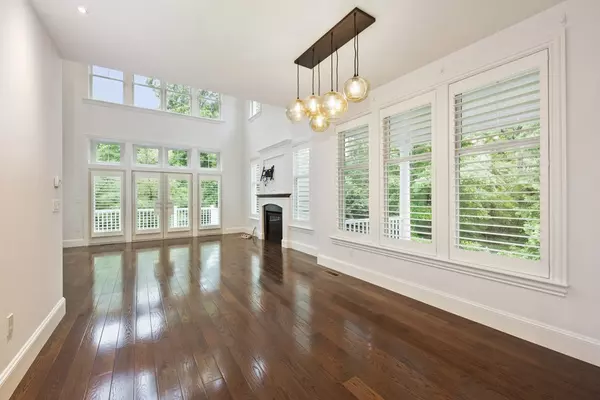$1,160,000
$1,190,000
2.5%For more information regarding the value of a property, please contact us for a free consultation.
14 Backriver Rd #14 Hingham, MA 02043
4 Beds
3.5 Baths
3,653 SqFt
Key Details
Sold Price $1,160,000
Property Type Condo
Sub Type Condominium
Listing Status Sold
Purchase Type For Sale
Square Footage 3,653 sqft
Price per Sqft $317
MLS Listing ID 72517243
Sold Date 09/17/19
Bedrooms 4
Full Baths 3
Half Baths 1
HOA Fees $801/mo
HOA Y/N true
Year Built 2014
Annual Tax Amount $13,718
Tax Year 2019
Property Sub-Type Condominium
Property Description
This private end-unit townhome w/more than 3600 sq ft of living space on 3 levels & 4 bedrooms is the home you have been waiting for! Featuring an open floor plan and upgraded kitchen. Living Room features french doors & windows that extend up to the vaulted ceiling to let in plenty of natural light! 1st floor master bedroom with 4-piece en-suite. Den/office near kitchen w/pocket doors. Second floor includes sitting area, 2 bedrooms, balcony, full bathroom and 36x10 storage space! Finished Lower Level includes a wonderful 43x15 family room w/kitchenette and french doors that walk out to patio. You'll also find another bedroom, full bath, a media room and bonus room on lower level. Beautiful plantation shutters throughout home! You also will admire the location of this home: convenient to Commuter Boat and Hingham Shipyard for dining, entertainment & shopping as well as Bare Cove Park. Schedule your showing today!
Location
State MA
County Plymouth
Zoning Res
Direction Beals St to Backriver Rd
Rooms
Family Room Closet, Flooring - Wall to Wall Carpet, French Doors, Wet Bar, Exterior Access, Recessed Lighting
Primary Bedroom Level Main
Main Level Bedrooms 1
Dining Room Flooring - Hardwood, Open Floorplan
Kitchen Vaulted Ceiling(s), Flooring - Hardwood, Countertops - Stone/Granite/Solid, Kitchen Island, Open Floorplan, Recessed Lighting, Stainless Steel Appliances, Gas Stove, Lighting - Pendant, Lighting - Overhead
Interior
Interior Features Bathroom - Half, Closet, Bathroom, Den, Sitting Room, Media Room, Bonus Room
Heating Forced Air, Natural Gas
Cooling Central Air
Flooring Wood, Tile, Carpet, Flooring - Hardwood, Flooring - Wall to Wall Carpet
Fireplaces Number 1
Fireplaces Type Living Room
Appliance Range, Dishwasher, Disposal, Microwave, Refrigerator, Washer, Dryer, Range Hood, Gas Water Heater, Utility Connections for Gas Range, Utility Connections for Electric Dryer
Laundry Electric Dryer Hookup, Washer Hookup, First Floor, In Unit
Exterior
Exterior Feature Balcony
Garage Spaces 2.0
Community Features Public Transportation, Shopping, Park, Walk/Jog Trails, Conservation Area, Marina, Private School, Public School, T-Station
Utilities Available for Gas Range, for Electric Dryer
Roof Type Shingle
Total Parking Spaces 2
Garage Yes
Building
Story 3
Sewer Public Sewer
Water Public
Others
Pets Allowed Unknown
Read Less
Want to know what your home might be worth? Contact us for a FREE valuation!

Our team is ready to help you sell your home for the highest possible price ASAP
Bought with Lauren Mahoney • William Raveis R.E. & Home Services






