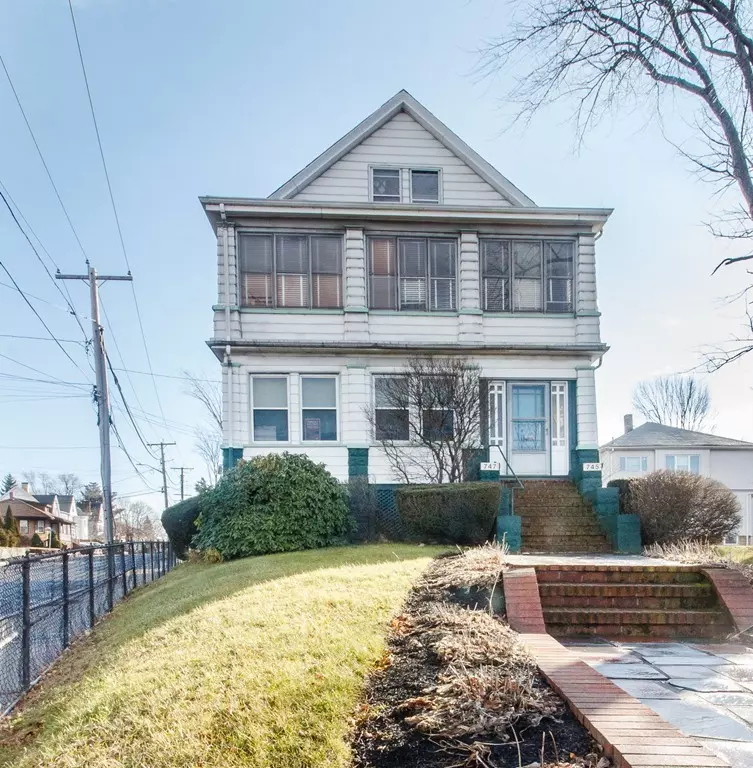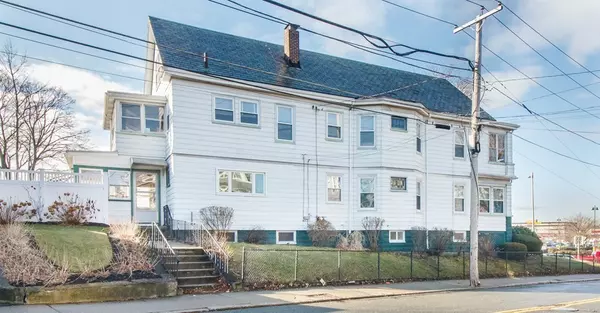$310,000
$425,000
27.1%For more information regarding the value of a property, please contact us for a free consultation.
745 Fellsway #745 Medford, MA 02155
3 Beds
1 Bath
1,990 SqFt
Key Details
Sold Price $310,000
Property Type Condo
Sub Type Condominium
Listing Status Sold
Purchase Type For Sale
Square Footage 1,990 sqft
Price per Sqft $155
MLS Listing ID 72436981
Sold Date 05/06/19
Bedrooms 3
Full Baths 1
HOA Y/N true
Year Built 1910
Annual Tax Amount $4,319
Tax Year 2018
Lot Size 7,542 Sqft
Acres 0.17
Property Description
This very spacious "as is" condo is waiting for a total gut renovation.The 3rd floor attic space with interior wide hardwood staircase is waiting to be possibly transformed into a fabulous master suite. Interior unit access to the basement ideal for storage. Although this is the larger unit in the building it only has a 50% share of expenses such as master insurance. A superb location near Wellington "T". Nearby restaurants and shops include Starbucks, Wegmans, and Panera plus great outlet stores and a ton of restaurants a mile away at Assembly Row. There is easy access to many major roads (Rts. 28, 38, 99,93,16) in and out of the city. No matter where you work or shop this is an ideal location. So if you have the desire to transform a big space into your dream home this is the place!
Location
State MA
County Middlesex
Area Wellington
Zoning res
Direction Corner of Fellsway and Riverside. Driveway and garage are on Riverside.
Rooms
Primary Bedroom Level Second
Dining Room Flooring - Hardwood
Kitchen Flooring - Vinyl
Interior
Interior Features Bonus Room
Heating Baseboard, Oil
Cooling None
Flooring Wood, Tile, Vinyl
Appliance Range, Dishwasher, Refrigerator, Utility Connections for Gas Range
Laundry Washer Hookup, Second Floor, In Unit
Exterior
Garage Spaces 1.0
Fence Fenced
Community Features Public Transportation, Shopping, Park, Highway Access, T-Station
Utilities Available for Gas Range
Roof Type Slate
Garage Yes
Building
Story 2
Sewer Public Sewer
Water Public
Schools
Elementary Schools Mcglynn
Others
Pets Allowed Yes
Read Less
Want to know what your home might be worth? Contact us for a FREE valuation!

Our team is ready to help you sell your home for the highest possible price ASAP
Bought with Brandon Muroff • Red Tree Real Estate






