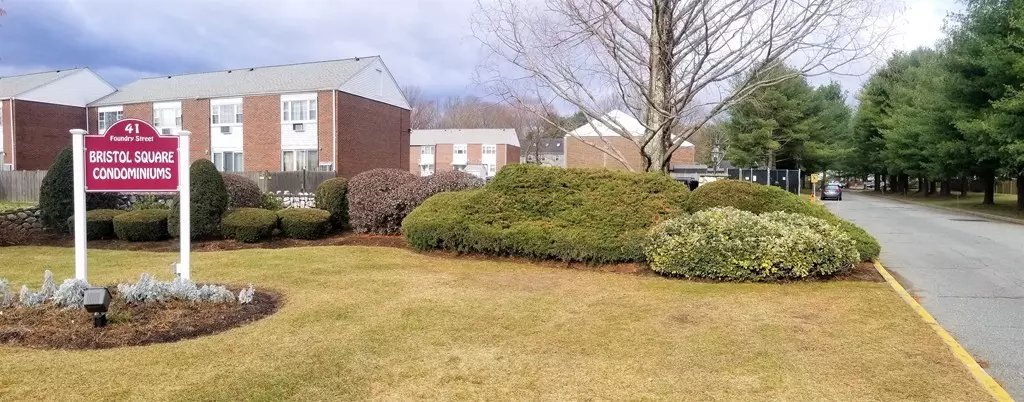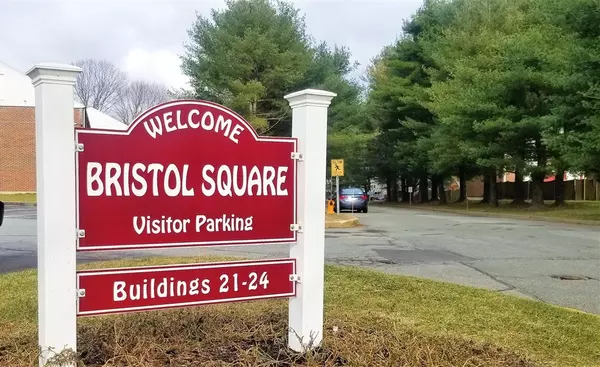$196,000
$199,900
2.0%For more information regarding the value of a property, please contact us for a free consultation.
41 Foundry St #22-9 Easton, MA 02375
2 Beds
1.5 Baths
1,024 SqFt
Key Details
Sold Price $196,000
Property Type Condo
Sub Type Condominium
Listing Status Sold
Purchase Type For Sale
Square Footage 1,024 sqft
Price per Sqft $191
MLS Listing ID 72429501
Sold Date 02/14/19
Bedrooms 2
Full Baths 1
Half Baths 1
HOA Fees $325/mo
HOA Y/N true
Year Built 1973
Annual Tax Amount $2,618
Tax Year 2018
Property Sub-Type Condominium
Property Description
NEW LISTING! OPEN HOUSE THURS, 12/6, 6-7:30 PM & SUN, 12/9, 10-11:30 AM. Well maintained condominium in sought after Bristol Square at 41 Foundry Street. Yes, these are the units with the basements! Beautifully landscaped grounds with ample parking including a deeded spot for the owner and well marked visitor spaces. Walking into the condo from your private entrance, is bright, sunny and inviting. You will love the spacious first floor plan and the large private bedrooms on the second floor. The basement even contains a BONUS ROOM that's perfect for a playroom, game room, family room or large home office, while still leaving an unfinished section that is perfect for additional storage needs. The living room has access to your private patio space, great for outdoor entertaining and summer night dinners.The kitchen has all the modern appliances you need including a stove, dishwasher, refrigerator and tiled flooring. This home is ready for a new owner & this Easton location has it all!
Location
State MA
County Bristol
Zoning res
Direction Please use GPS
Rooms
Dining Room Ceiling Fan(s), Flooring - Wall to Wall Carpet
Kitchen Ceiling Fan(s), Flooring - Stone/Ceramic Tile
Interior
Heating Electric
Cooling Wall Unit(s)
Flooring Tile, Carpet
Appliance Range, Dishwasher, Refrigerator, Washer, Dryer, Electric Water Heater, Utility Connections for Electric Range, Utility Connections for Electric Oven, Utility Connections for Electric Dryer
Laundry Electric Dryer Hookup, Washer Hookup, In Unit
Exterior
Community Features Shopping, Park, Walk/Jog Trails, Golf, Medical Facility, Conservation Area, Highway Access, House of Worship, Public School
Utilities Available for Electric Range, for Electric Oven, for Electric Dryer, Washer Hookup
Total Parking Spaces 1
Garage No
Building
Story 2
Sewer Private Sewer
Water Public
Schools
Elementary Schools Center
Middle Schools Richarson Olmst
High Schools Oliver Ames
Others
Pets Allowed Breed Restrictions
Read Less
Want to know what your home might be worth? Contact us for a FREE valuation!

Our team is ready to help you sell your home for the highest possible price ASAP
Bought with Catherine Fogarty • Better Living Real Estate, LLC





