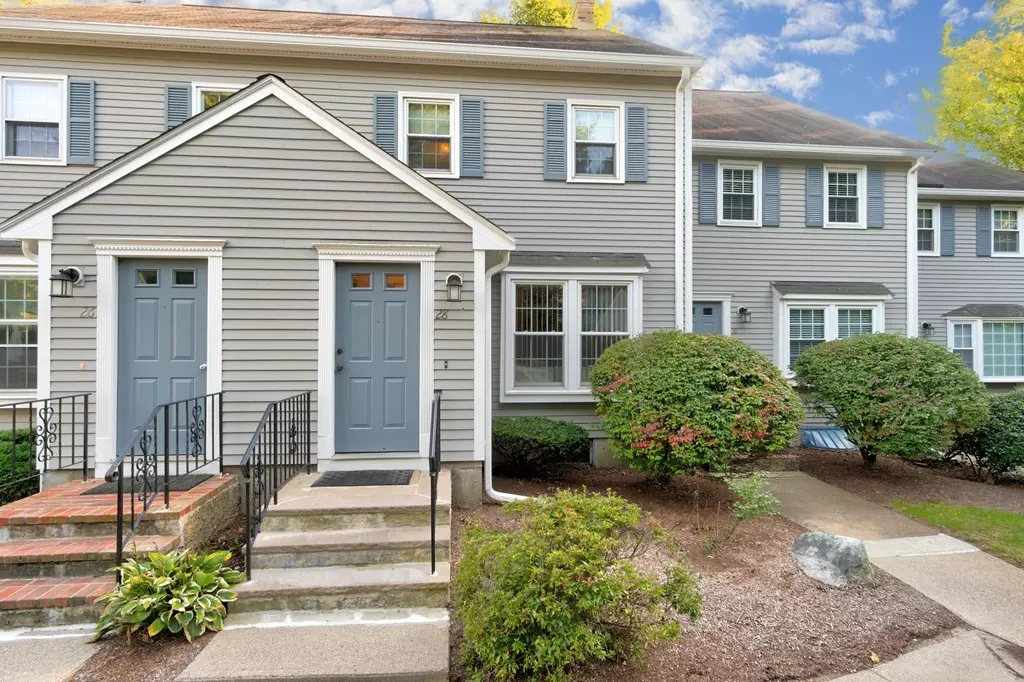$269,900
$269,900
For more information regarding the value of a property, please contact us for a free consultation.
28 Village St #28 Easton, MA 02375
2 Beds
1.5 Baths
1,569 SqFt
Key Details
Sold Price $269,900
Property Type Condo
Sub Type Condominium
Listing Status Sold
Purchase Type For Sale
Square Footage 1,569 sqft
Price per Sqft $172
MLS Listing ID 72408683
Sold Date 11/30/18
Bedrooms 2
Full Baths 1
Half Baths 1
HOA Fees $405/mo
HOA Y/N true
Year Built 1983
Annual Tax Amount $3,924
Tax Year 2018
Property Sub-Type Condominium
Property Description
Open House Saturday 10/13 11-1 & Sunday 10/14 1-3. Why rent when homeownership can be this beautiful at such an affordable price! This beautiful tri-level townhouse is in the highly desirable and wonderful pet-friendly Village Gate Community, right off RT 24! The main floor features a spacious entry mudroom perfect for winter boots or backpacks. Gorgeous hardwoods flow throughout the main level to an open concept dining room/living room, perfect for entertaining. The kitchen features stainless appliances and granite counter tops. The second floor features 2 spacious bedrooms, a beautifully remodeled bathroom, and laundry. And the third floor features an expansive bonus room perfect for a guest bedroom, playroom, office, or extra living room. With central air, a beautiful outdoor patio and lush green lawns this townhome leaves nothing to be desired. In addition the association recently replaced the roof, exterior shingles/paint, and gutters all as a gift to you!
Location
State MA
County Bristol
Zoning res
Direction Put in 41 Foundry St. Easton, Ma in GPS and follow signs to 28 Village
Rooms
Family Room Closet, Flooring - Wall to Wall Carpet, Window(s) - Picture, Attic Access, Cable Hookup, High Speed Internet Hookup, Open Floorplan
Primary Bedroom Level Second
Dining Room Flooring - Hardwood, Cable Hookup, High Speed Internet Hookup, Open Floorplan, Remodeled
Kitchen Flooring - Hardwood, Dining Area, Countertops - Stone/Granite/Solid, Chair Rail, Exterior Access, Open Floorplan, Remodeled, Stainless Steel Appliances, Pot Filler Faucet
Interior
Interior Features Closet, Mud Room
Heating Heat Pump
Cooling Central Air
Flooring Tile, Carpet, Hardwood, Flooring - Stone/Ceramic Tile, Flooring - Hardwood
Appliance Range, Dishwasher, Microwave, Refrigerator, Washer, Dryer, Utility Connections for Electric Range, Utility Connections for Electric Oven, Utility Connections for Electric Dryer
Laundry Laundry Closet, Second Floor, In Unit, Washer Hookup
Exterior
Exterior Feature Rain Gutters, Professional Landscaping
Community Features Shopping, Park, Walk/Jog Trails, Golf, Medical Facility, Laundromat, Bike Path, Conservation Area, Highway Access, House of Worship, Private School, Public School, University
Utilities Available for Electric Range, for Electric Oven, for Electric Dryer, Washer Hookup
Roof Type Shingle
Total Parking Spaces 2
Garage No
Building
Story 3
Sewer Inspection Required for Sale
Water Public
Schools
High Schools Oliver Ames
Others
Pets Allowed Yes
Senior Community false
Read Less
Want to know what your home might be worth? Contact us for a FREE valuation!

Our team is ready to help you sell your home for the highest possible price ASAP
Bought with Tyler Bouchard • Chartered Realty Group





