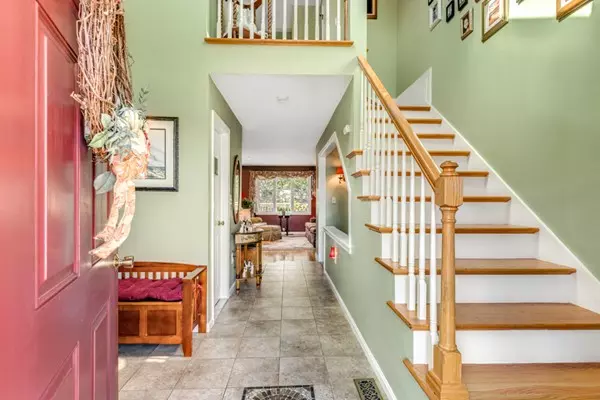$459,000
$459,900
0.2%For more information regarding the value of a property, please contact us for a free consultation.
2707 Lewis O.Gray #2707 Saugus, MA 01906
2 Beds
3.5 Baths
2,160 SqFt
Key Details
Sold Price $459,000
Property Type Condo
Sub Type Condominium
Listing Status Sold
Purchase Type For Sale
Square Footage 2,160 sqft
Price per Sqft $212
MLS Listing ID 72407471
Sold Date 11/28/18
Bedrooms 2
Full Baths 3
Half Baths 1
HOA Fees $526
HOA Y/N true
Year Built 1984
Annual Tax Amount $4,570
Tax Year 2018
Property Description
Sheffield Heights at its best & situated overlooking Bellevue Golf Course. Unbelievable privacy as well as being a Samoset model (end unit) with all the bells & whistles. Unique foyer. Newer kit (2017) with quartz countertops & a glass multi tone backsplash, stainless steel appliances with 5” tongue & groove Armstrong hand scraped and brushed HW flooring with custom Plantation shutters. Very open floor plan. DR with sliders to a 20x8 oversize deck with remote Sunsetter awning, watch amazing sunsets. 1st fl also has a ½ bath & a 4 th room that can be used as a breakfast room or office. 2nd floor has 2 bdrms & a beautiful full bath & master bath. LL has a newer full bath, FR with newer pellet stove which heats LL as well as rises up throughout the house. Also a slider to a walk out patio & wonderful green area. Some updates are: new windows, doors, skylight (2010), heat pump A/C (2018). 100 amp CB, central vac. This is a special place to call home. Parking is one deeded, one assigned.
Location
State MA
County Essex
Zoning Res
Direction Off the LFP
Rooms
Primary Bedroom Level Second
Interior
Interior Features Bathroom - Full, Office, Bathroom, Central Vacuum
Heating Heat Pump
Cooling Central Air
Flooring Wood, Tile, Carpet, Hardwood
Fireplaces Number 1
Appliance Range, Dishwasher, Disposal, Electric Water Heater
Laundry In Basement
Exterior
Pool Association, In Ground
Community Features Shopping, Pool
Roof Type Shingle
Total Parking Spaces 2
Garage No
Building
Story 3
Sewer Public Sewer
Water Public
Others
Pets Allowed Breed Restrictions
Read Less
Want to know what your home might be worth? Contact us for a FREE valuation!

Our team is ready to help you sell your home for the highest possible price ASAP
Bought with Deb Black • Historic Homes, Inc.






