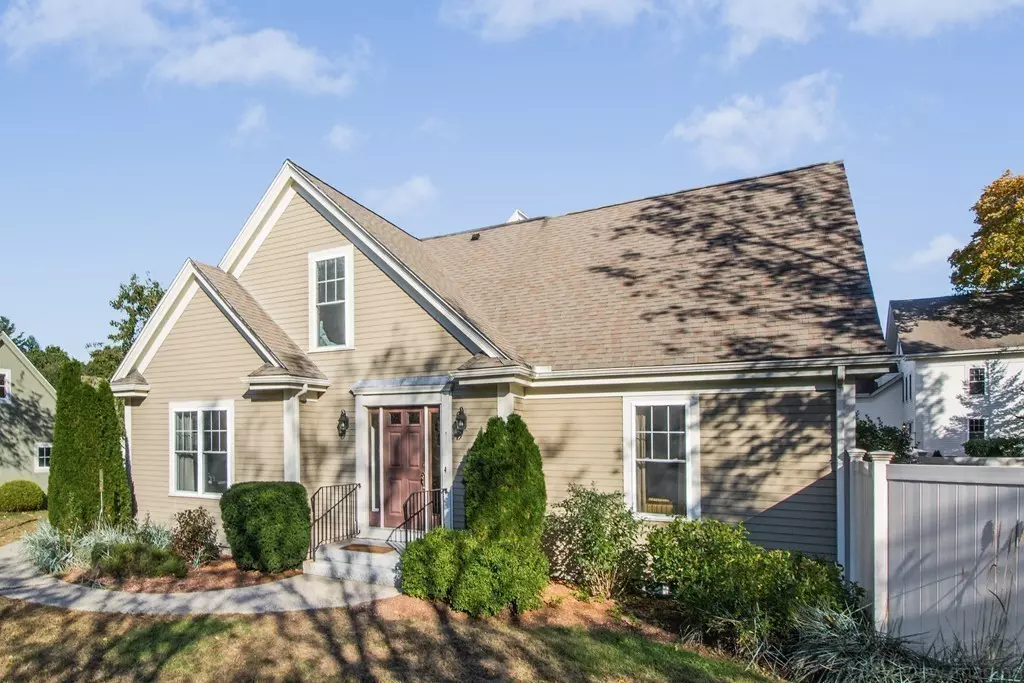$402,500
$429,900
6.4%For more information regarding the value of a property, please contact us for a free consultation.
30 Faxon Dr #30 Stow, MA 01775
2 Beds
2.5 Baths
1,923 SqFt
Key Details
Sold Price $402,500
Property Type Condo
Sub Type Condominium
Listing Status Sold
Purchase Type For Sale
Square Footage 1,923 sqft
Price per Sqft $209
MLS Listing ID 72406436
Sold Date 01/17/19
Bedrooms 2
Full Baths 2
Half Baths 1
HOA Fees $629/mo
HOA Y/N true
Year Built 2004
Annual Tax Amount $8,384
Tax Year 2018
Property Sub-Type Condominium
Property Description
A Rare- Faxon Farm is a town home located in the active adult community part of Meeting House of Stow. This spacious unit has a wonderful open floor plan. Applianced eat in Kitchen with cathedral ceiling & a Generous Dining room area. Living room has a gas fireplace, cathedral ceiling and hardwood floors. 1st floor master suite with walk in closet/ dressing area and master bath. Loft family room could also make a home office. The private 2nd floor bedroom has a walk-in closet. Bonus storage/room closet. Plus, a full basement for additional storage. Private patio and garden area. An attached garage and a detached garage. Access to the Meeting House facilities including a Meeting room with movies and other community activities and parties, Plus a huge kitchen that is available for your private parties as well. Location with walking path to grocery store, hardware store, restaurants, post office, bank and Dunkin Donuts! Golf courses, hiking trails and apple picking are all moments away!
Location
State MA
County Middlesex
Zoning BUS
Direction Meeting House Lane first Right at the end of the road.
Rooms
Primary Bedroom Level First
Dining Room Flooring - Hardwood
Kitchen Flooring - Hardwood, Countertops - Stone/Granite/Solid, Kitchen Island
Interior
Interior Features Loft, Foyer, Central Vacuum
Heating Forced Air, Natural Gas
Cooling Central Air
Flooring Carpet, Hardwood, Flooring - Wall to Wall Carpet, Flooring - Hardwood
Fireplaces Number 1
Fireplaces Type Living Room
Appliance Gas Water Heater, Tank Water Heater
Laundry First Floor
Exterior
Garage Spaces 2.0
Community Features Shopping, Park, Walk/Jog Trails, Golf, Bike Path, Conservation Area, House of Worship, Public School, Other, Adult Community
Waterfront Description Beach Front, River, 1 to 2 Mile To Beach, Beach Ownership(Other (See Remarks))
Roof Type Shingle
Total Parking Spaces 3
Garage Yes
Building
Story 2
Sewer Private Sewer
Water Well
Others
Pets Allowed Breed Restrictions
Senior Community true
Read Less
Want to know what your home might be worth? Contact us for a FREE valuation!

Our team is ready to help you sell your home for the highest possible price ASAP
Bought with Samuel L. Webb II • Coldwell Banker Residential Brokerage - Sudbury






