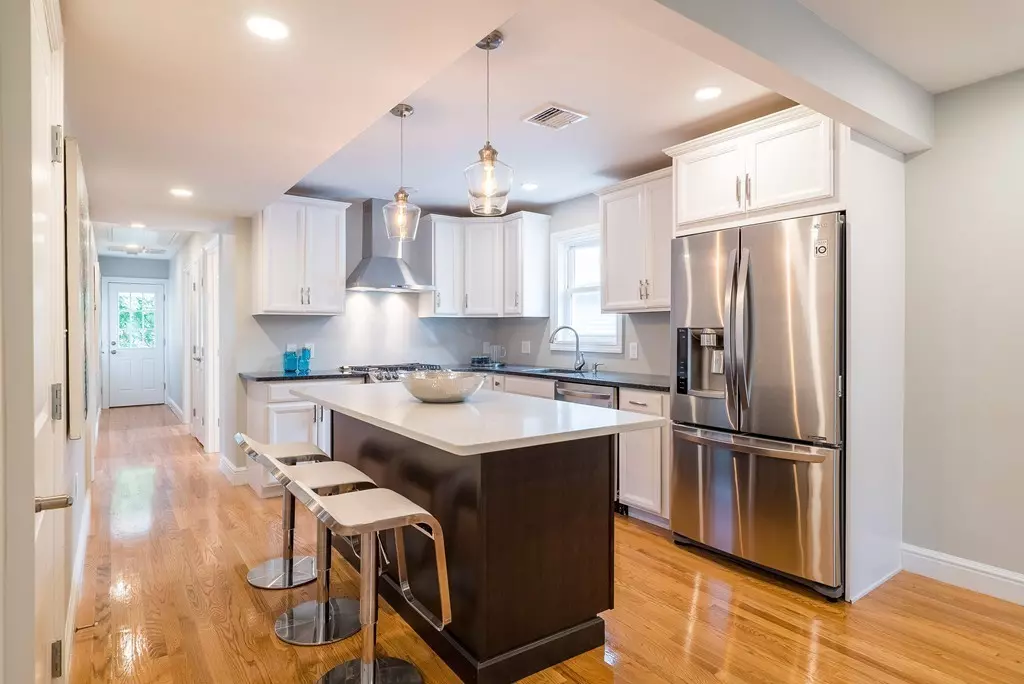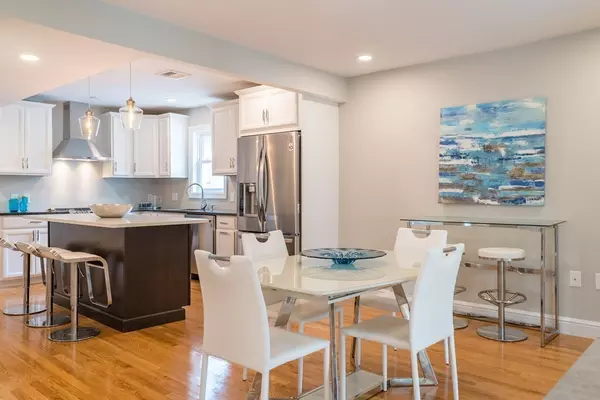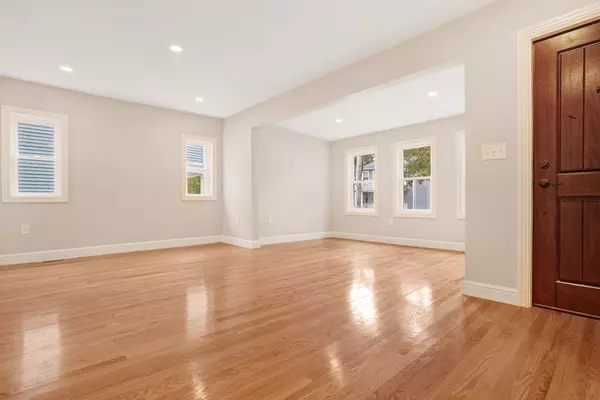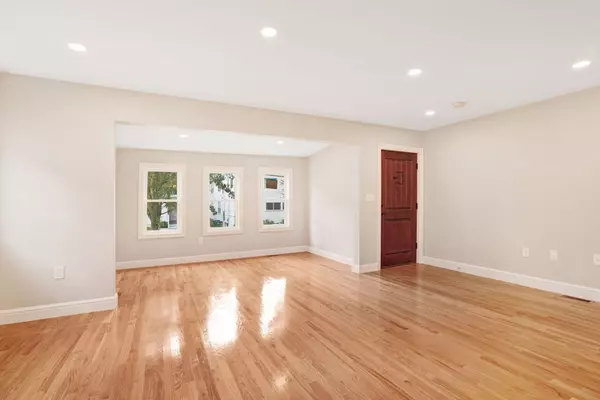$635,000
$640,000
0.8%For more information regarding the value of a property, please contact us for a free consultation.
12 Wheelwright Rd #1 Medford, MA 02155
3 Beds
2.5 Baths
1,916 SqFt
Key Details
Sold Price $635,000
Property Type Condo
Sub Type Condominium
Listing Status Sold
Purchase Type For Sale
Square Footage 1,916 sqft
Price per Sqft $331
MLS Listing ID 72405620
Sold Date 12/14/18
Bedrooms 3
Full Baths 2
Half Baths 1
HOA Fees $200
HOA Y/N true
Year Built 1920
Annual Tax Amount $7,497
Tax Year 2018
Lot Size 4,350 Sqft
Acres 0.1
Property Description
COMPLETELY RENOVATED, bright three bedroom, three bath, two level living, DEEDED PARKING, luxurious finishes and massive FINISHED BASEMENT. This stunning new modern kitchen boasts granite countertops, stainless steel appliances, recessed lighting, an island complete with a wine cooler, and microwave. Adjacent to the kitchen is the sun-filled living room perfect for entertaining or relaxing with a good book. Porch, massive storage, washer and dryer in unit are just a few more fabulous amenities! The possibilities are endless, come with your ideas to make this ultra modern home yours! FANTASTIC opportunity to own in the perfect West Medford LOCATION! This unit is in close proximity to major highways, steps to Playstead Park, and the Medford Commuter Rail. DO NOT MISS THIS RARE FIND!
Location
State MA
County Middlesex
Area West Medford
Zoning R2
Direction Off Playstead Rd to Wheelwright Rd.
Rooms
Primary Bedroom Level First
Kitchen Flooring - Hardwood, Window(s) - Bay/Bow/Box, Dining Area, Countertops - Stone/Granite/Solid, Kitchen Island, Recessed Lighting, Wine Chiller, Gas Stove
Interior
Interior Features Bathroom - Full, Bathroom - Tiled With Shower Stall, Closet, Open Floorplan, Recessed Lighting, Storage, Bonus Room
Heating Central, Forced Air
Cooling Central Air
Flooring Hardwood, Flooring - Stone/Ceramic Tile
Appliance Range, Disposal, Microwave, Refrigerator, Wine Refrigerator, ENERGY STAR Qualified Dryer, ENERGY STAR Qualified Dishwasher, ENERGY STAR Qualified Washer, Gas Water Heater, Tank Water Heaterless, Utility Connections for Gas Range, Utility Connections for Gas Oven, Utility Connections for Electric Dryer
Laundry In Unit, Washer Hookup
Exterior
Community Features Public Transportation, Shopping, Tennis Court(s), Park, Walk/Jog Trails, Medical Facility, Bike Path, Highway Access, Public School, T-Station, University
Utilities Available for Gas Range, for Gas Oven, for Electric Dryer, Washer Hookup
Roof Type Shingle
Total Parking Spaces 2
Garage No
Building
Story 2
Sewer Public Sewer
Water Public
Schools
Elementary Schools Mcglynn
Middle Schools Brooks
High Schools Medford
Others
Senior Community false
Read Less
Want to know what your home might be worth? Contact us for a FREE valuation!

Our team is ready to help you sell your home for the highest possible price ASAP
Bought with Luke Welling • Redfin Corp.






