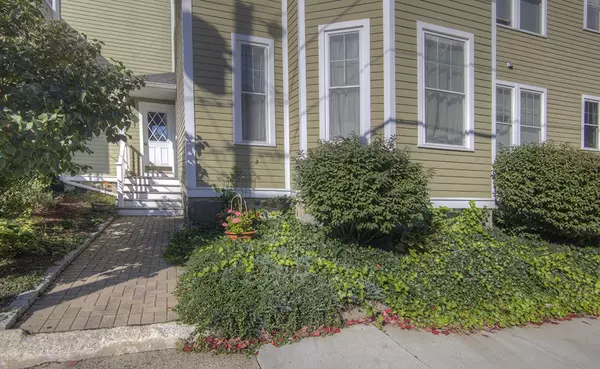$330,000
$334,999
1.5%For more information regarding the value of a property, please contact us for a free consultation.
146 Clifton St #10 Malden, MA 02148
1 Bed
1 Bath
636 SqFt
Key Details
Sold Price $330,000
Property Type Condo
Sub Type Condominium
Listing Status Sold
Purchase Type For Sale
Square Footage 636 sqft
Price per Sqft $518
MLS Listing ID 72403473
Sold Date 10/31/18
Bedrooms 1
Full Baths 1
HOA Fees $240/mo
HOA Y/N true
Year Built 1930
Annual Tax Amount $3,175
Tax Year 2018
Property Sub-Type Condominium
Property Description
This beautiful, top floor one bedroom condo is a commuters dream and move in ready. Within walking distance of Oak Grove and Malden Center it's close to all the wonderful restaurants and shops that the area has to offer. This stylish condo features hardwood floors, recessed lighting, beautiful crown moldings and towering 9 ft ceilings throughout. It has an attractive open concept kitchen with granite counters and maple cabinets. The huge sunny bedroom has a beautiful bay window and a large custom walk in closet. Turn on your central A/C from your cell phone with your energy efficient Nest thermostat and chill! It has a fun outdoor patio and it's own large storage unit in the basement. Pets are allowed! You will absolutely love living in this incredibly well cared for and low maintenance home.
Location
State MA
County Middlesex
Zoning ResA
Direction Route 60 to highland Ave to Clifton St.
Rooms
Primary Bedroom Level Third
Interior
Heating Central
Cooling Central Air
Flooring Hardwood
Appliance Dishwasher, Disposal, Trash Compactor, Microwave, Refrigerator, Gas Water Heater, Utility Connections for Gas Range, Utility Connections for Gas Oven
Laundry In Building
Exterior
Fence Security
Community Features Public Transportation, Shopping, Park, Walk/Jog Trails, Medical Facility, Highway Access, House of Worship, Public School, T-Station
Utilities Available for Gas Range, for Gas Oven
Roof Type Rubber
Garage No
Building
Story 1
Sewer Public Sewer
Water Public
Others
Pets Allowed Yes
Read Less
Want to know what your home might be worth? Contact us for a FREE valuation!

Our team is ready to help you sell your home for the highest possible price ASAP
Bought with Ann Sabbey • RE/MAX Destiny





