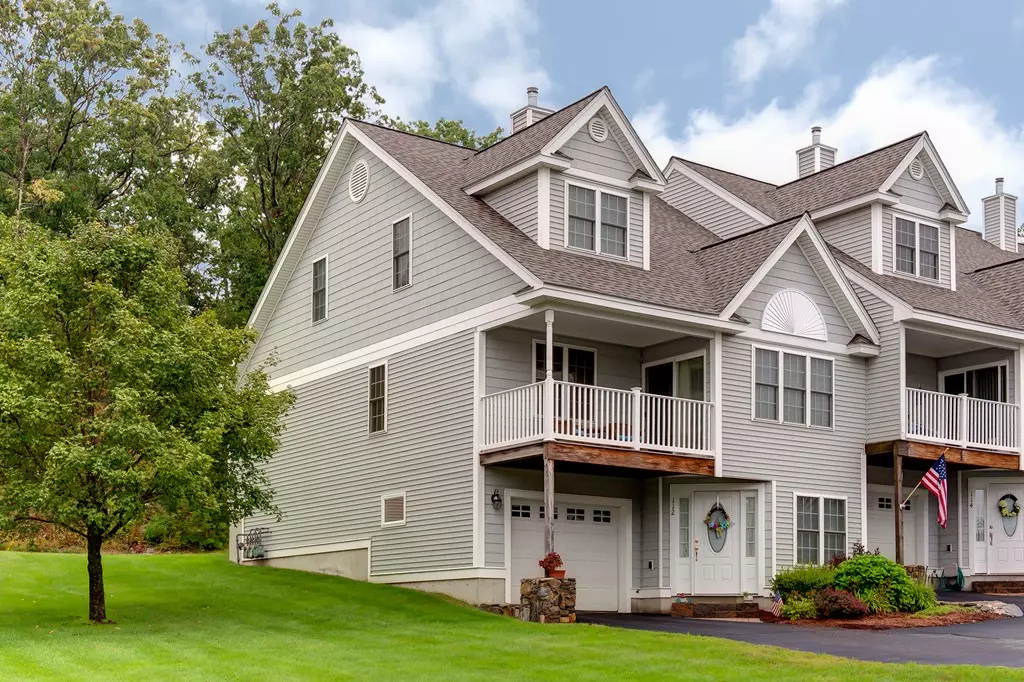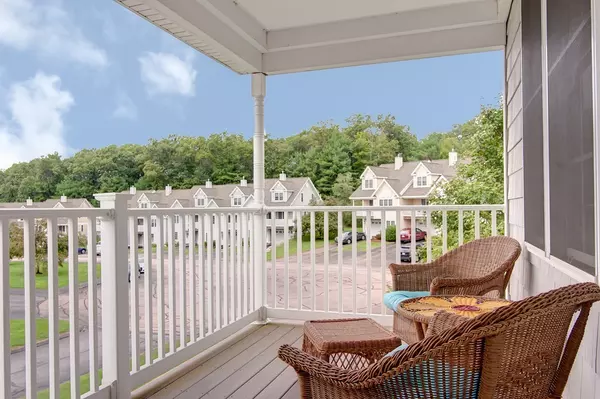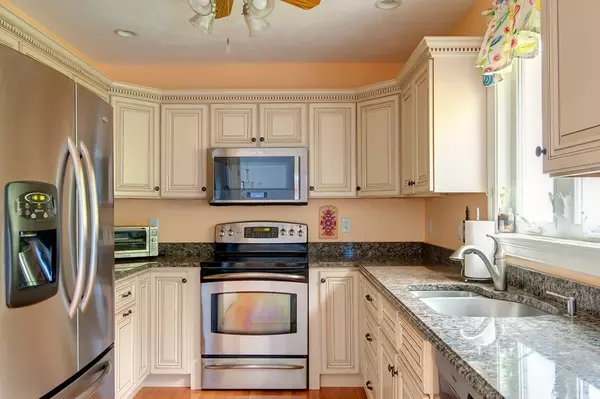$295,000
$284,000
3.9%For more information regarding the value of a property, please contact us for a free consultation.
112 Carrington Ln #112 Uxbridge, MA 01569
3 Beds
3 Baths
1,658 SqFt
Key Details
Sold Price $295,000
Property Type Condo
Sub Type Condominium
Listing Status Sold
Purchase Type For Sale
Square Footage 1,658 sqft
Price per Sqft $177
MLS Listing ID 72395406
Sold Date 10/24/18
Bedrooms 3
Full Baths 2
Half Baths 2
HOA Fees $372
HOA Y/N true
Year Built 2005
Annual Tax Amount $4,231
Tax Year 2018
Property Description
Extremely desirable "Carrington Landing" condominium END UNIT full of light and space. Brand new ROOF, Water heater (2017). Dog friendly, too! Original owner, and she added over $10,000 in upgrades when she purchased. Kitchen is all upgraded counters and cabinets, those beautiful hardwoods are on the entire main level, even the ceiling fans are top of the line with special lighting and all. You'll enter from your garage into the lower level family room along with a half bath - and at the back is a huge walk in basement area for plenty of storage, along with the furnace and water heater. The main level is open plan with the kitchen through dining and into the FIREPLACED living room with balcony deck off the front. Master and master bath are also on this main level. The top floor has the open loft for kids space or maybe a home office, along with two very good sized bedrooms, and another full bath. Such a popular condo development.SHOWINGS START ON SUNDAY 09/16/2018 OPEN HOUSE 11a - 1p
Location
State MA
County Worcester
Zoning RES
Direction Hartford Avenue East to Linwood Ave. Right on Carrington Lane.
Rooms
Family Room Flooring - Wall to Wall Carpet, Storage
Primary Bedroom Level First
Dining Room Skylight, Cathedral Ceiling(s), Flooring - Hardwood, Deck - Exterior
Kitchen Flooring - Hardwood, Countertops - Stone/Granite/Solid, Countertops - Upgraded, Cabinets - Upgraded, Stainless Steel Appliances
Interior
Interior Features Loft
Heating Forced Air, Natural Gas
Cooling Central Air
Flooring Carpet, Hardwood, Flooring - Wall to Wall Carpet
Fireplaces Number 1
Fireplaces Type Living Room
Appliance Range, Dishwasher, Disposal, Refrigerator, Gas Water Heater, Tank Water Heater, Utility Connections for Gas Range
Laundry First Floor, In Unit
Exterior
Garage Spaces 1.0
Community Features Park, Walk/Jog Trails, Highway Access, House of Worship
Utilities Available for Gas Range
Waterfront false
Roof Type Shingle
Total Parking Spaces 3
Garage Yes
Building
Story 3
Sewer Public Sewer
Water Public
Others
Pets Allowed Breed Restrictions
Acceptable Financing Contract
Listing Terms Contract
Read Less
Want to know what your home might be worth? Contact us for a FREE valuation!

Our team is ready to help you sell your home for the highest possible price ASAP
Bought with Renee VanderZicht • VanderZicht Real Estate, Inc.






