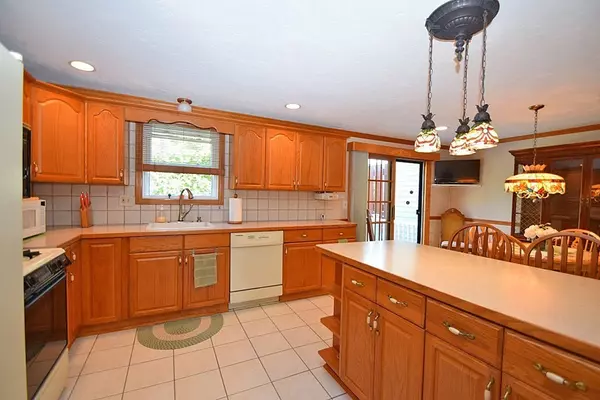$299,900
$299,900
For more information regarding the value of a property, please contact us for a free consultation.
J4 Franklin Square #J4 Randolph, MA 02368
2 Beds
2.5 Baths
1,408 SqFt
Key Details
Sold Price $299,900
Property Type Condo
Sub Type Condominium
Listing Status Sold
Purchase Type For Sale
Square Footage 1,408 sqft
Price per Sqft $212
MLS Listing ID 72388727
Sold Date 10/18/18
Bedrooms 2
Full Baths 2
Half Baths 1
HOA Fees $287/mo
HOA Y/N true
Year Built 1981
Annual Tax Amount $3,517
Tax Year 2018
Property Sub-Type Condominium
Property Description
~FIRST SHOWINGS BEGIN AT OPEN HOUSE, SATURDAY, 9/8 FROM 11:00-12:30~ Meticulously maintained townhome featuring 2 beds, 2.5 baths & 3 generous levels of living space. Spacious kitchen includes peninsula w/ built-in wine rack & touch-activated sink. First floor also consists of living room w/ fireplace, half bath and dining room with exterior access to a private back deck. Upstairs you'll find a full bathroom & two spacious bedrooms with ample closet space including a master bedroom featuring its own master bath w/ large vanity. Family room in basement is perfect for gatherings & utility room offers additional storage space. GAS HEAT & CENTRAL AIR. Ecobee thermostat can be controlled right from your smart phone. Other features include security system, central vacuum system, hardwood flooring and newer central air unit & hot water heater. Complex has an in-ground pool & plenty of guest parking. Quick access to major highways. Don't miss your chance to own in sought-after Franklin Square!
Location
State MA
County Norfolk
Area North Randolph
Zoning A
Direction Complex located on corner of High St. & Canton St. Entrance located on High St.
Rooms
Family Room Ceiling Fan(s), Flooring - Wall to Wall Carpet
Primary Bedroom Level Second
Dining Room Flooring - Hardwood, Exterior Access, Recessed Lighting, Slider
Kitchen Recessed Lighting, Peninsula
Interior
Interior Features Central Vacuum
Heating Forced Air, Natural Gas
Cooling Central Air
Flooring Tile, Carpet, Hardwood
Fireplaces Number 1
Fireplaces Type Living Room
Appliance Range, Oven, Dishwasher, Disposal, Washer, Dryer, Gas Water Heater, Tank Water Heater, Utility Connections for Gas Range, Utility Connections for Gas Dryer
Laundry In Basement, In Unit, Washer Hookup
Exterior
Pool Association, In Ground
Community Features Public Transportation, Pool, Walk/Jog Trails, House of Worship, Public School
Utilities Available for Gas Range, for Gas Dryer, Washer Hookup
Roof Type Shingle
Total Parking Spaces 1
Garage No
Building
Story 3
Sewer Public Sewer
Water Public
Others
Pets Allowed Breed Restrictions
Read Less
Want to know what your home might be worth? Contact us for a FREE valuation!

Our team is ready to help you sell your home for the highest possible price ASAP
Bought with Mary Cusano • Century 21 Commonwealth






