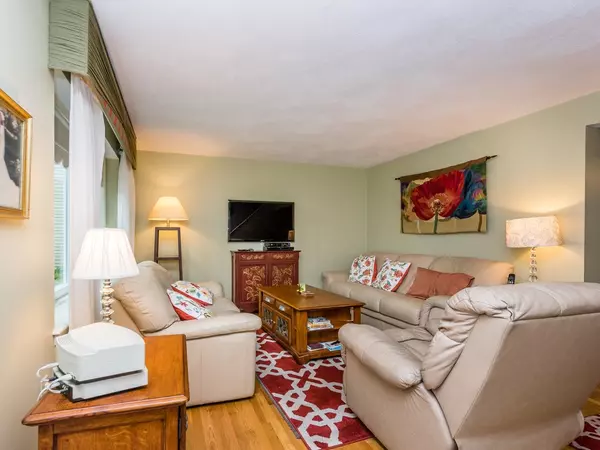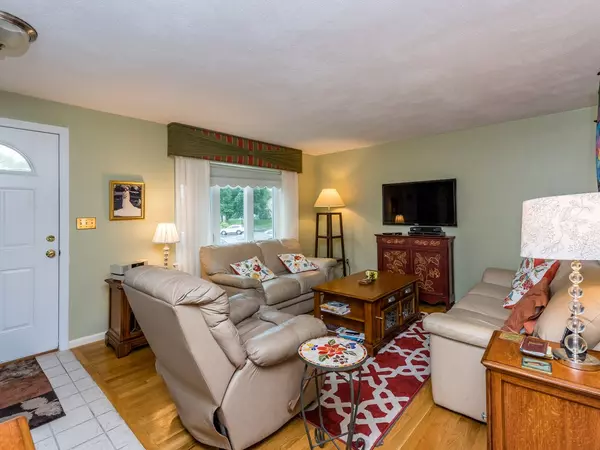$429,900
$429,900
For more information regarding the value of a property, please contact us for a free consultation.
1701 Lewis O Gray Dr #1701 Saugus, MA 01906
2 Beds
2.5 Baths
2,408 SqFt
Key Details
Sold Price $429,900
Property Type Condo
Sub Type Condominium
Listing Status Sold
Purchase Type For Sale
Square Footage 2,408 sqft
Price per Sqft $178
MLS Listing ID 72382969
Sold Date 12/11/18
Bedrooms 2
Full Baths 2
Half Baths 1
HOA Fees $463/mo
HOA Y/N true
Year Built 1984
Annual Tax Amount $4,186
Tax Year 2018
Property Description
Highly desirable Sheffield Heights unit on the market! Beautiful sun-drenched unit with 4 finished levels of living, 2 balconies and a full finished walk-out basement. This well-cared for home is complete with a welcoming front living room, a comfortable dining room and kitchen with tiled backsplash and stainless appliances. Sliders lead to your private deck off the dining room. Hardwood floor throughout the 1st floor. The Second level offers 2 large bedrooms and a full bath which is also accessible from the master bedroom. Master bedroom also has a private balcony that overlooks the beautiful landscaped grounds. The loft space would be perfect for a home office or a gym. The cozy fire-placed basement has high ceiling a full bath, laundry and offers natural sunlight from the sliders that walk-out. Would be perfect for an in-law or au pair suite. Enjoy the pool, sauna, tennis courts and club house. Don’t miss out on this rare offering in Sheffield Heights!
Location
State MA
County Essex
Zoning NA
Direction Lynn Fells Parkway to Sheffield Heights
Rooms
Family Room Flooring - Wall to Wall Carpet, Slider
Primary Bedroom Level Second
Dining Room Flooring - Hardwood, Balcony / Deck
Kitchen Flooring - Hardwood
Interior
Interior Features Loft
Heating Forced Air, Electric
Cooling Central Air
Flooring Tile, Carpet, Hardwood, Flooring - Wall to Wall Carpet
Fireplaces Number 1
Fireplaces Type Family Room
Appliance Range, Dishwasher, Disposal, Microwave, Refrigerator, Washer, Dryer, Electric Water Heater, Utility Connections for Electric Range, Utility Connections for Electric Dryer
Laundry In Basement
Exterior
Exterior Feature Balcony
Pool Association, In Ground
Community Features Public Transportation, Shopping, Highway Access
Utilities Available for Electric Range, for Electric Dryer
Total Parking Spaces 2
Garage No
Building
Story 1
Sewer Public Sewer
Water Public
Others
Pets Allowed Breed Restrictions
Read Less
Want to know what your home might be worth? Contact us for a FREE valuation!

Our team is ready to help you sell your home for the highest possible price ASAP
Bought with The Kristin Gennetti Group • LAER Realty Partners






