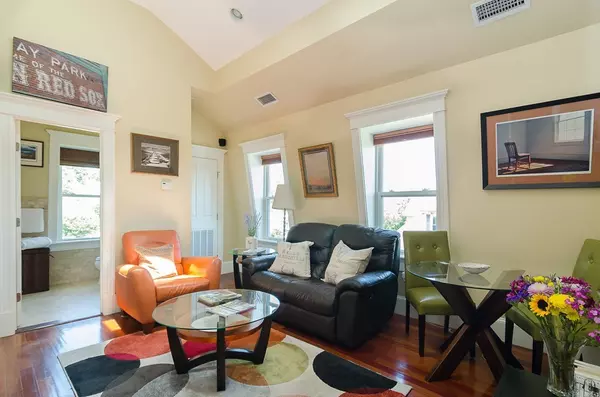$350,000
$319,000
9.7%For more information regarding the value of a property, please contact us for a free consultation.
227 Mountain Ave #6 Malden, MA 02148
1 Bed
1 Bath
641 SqFt
Key Details
Sold Price $350,000
Property Type Condo
Sub Type Condominium
Listing Status Sold
Purchase Type For Sale
Square Footage 641 sqft
Price per Sqft $546
MLS Listing ID 72363292
Sold Date 08/21/18
Bedrooms 1
Full Baths 1
HOA Fees $177/mo
HOA Y/N true
Year Built 1900
Annual Tax Amount $3,871
Tax Year 2018
Lot Size 9,817 Sqft
Acres 0.23
Property Sub-Type Condominium
Property Description
Fabulous penthouse condo in a premier location less than a mile from both Oak Grove and Malden Center commuter rail and subway stops, and a short walk to restaurants, parks, shopping, community pool, YMCA, library, schools, and more! Completely renovated in 2009, this stylish unit includes a kitchen with cherry floors, stainless steel appliances, and granite counters that is open to the living room; a nice sized bedroom with access to a large private deck with expansive leafy views; and a renovated bathroom. Oversized windows and a skylight provide great light. Additional plusses include deeded parking, basement storage, gas heat, central A/C, in-unit laundry, surround sound in bedroom and living room, soaring ceilings, custom Hunter Douglas window treatments, built-in storage in bedroom, lots of closet space, a well maintained and freshly painted (2018) exterior, and lovely landscaped grounds!
Location
State MA
County Middlesex
Area Oak Grove
Zoning ResA
Direction Use GPS
Rooms
Primary Bedroom Level Third
Kitchen Flooring - Wood, Countertops - Stone/Granite/Solid, Stainless Steel Appliances
Interior
Heating Forced Air, Natural Gas
Cooling Central Air
Flooring Wood
Appliance Range, Dishwasher, Disposal, Microwave, Refrigerator, Washer, Dryer, Gas Water Heater, Tank Water Heater, Utility Connections for Gas Range
Laundry Third Floor, In Unit, Washer Hookup
Exterior
Exterior Feature Professional Landscaping
Community Features Public Transportation, Shopping, Pool, Park, Highway Access, Public School, T-Station
Utilities Available for Gas Range, Washer Hookup
Roof Type Shingle, Slate
Total Parking Spaces 1
Garage No
Building
Story 1
Sewer Public Sewer
Water Public
Schools
Elementary Schools Check W City
Middle Schools Check W City
High Schools Check W City
Others
Pets Allowed Yes
Read Less
Want to know what your home might be worth? Contact us for a FREE valuation!

Our team is ready to help you sell your home for the highest possible price ASAP
Bought with Jim O'Donnell • Cameron Real Estate Group





