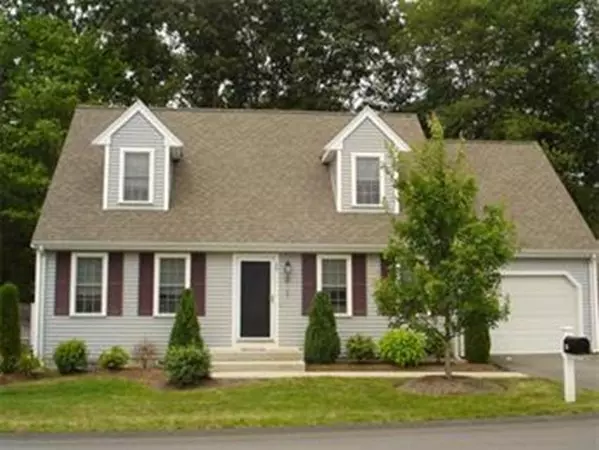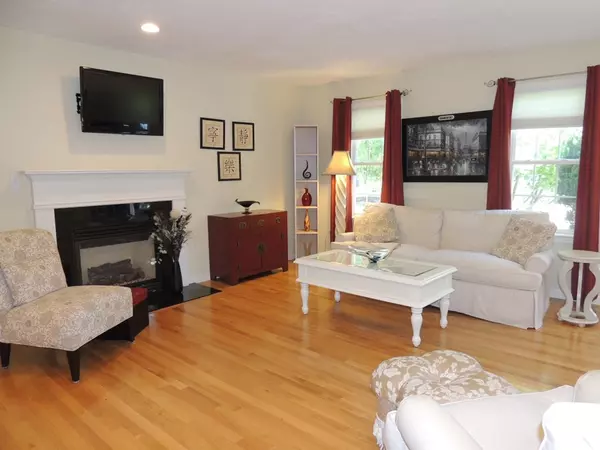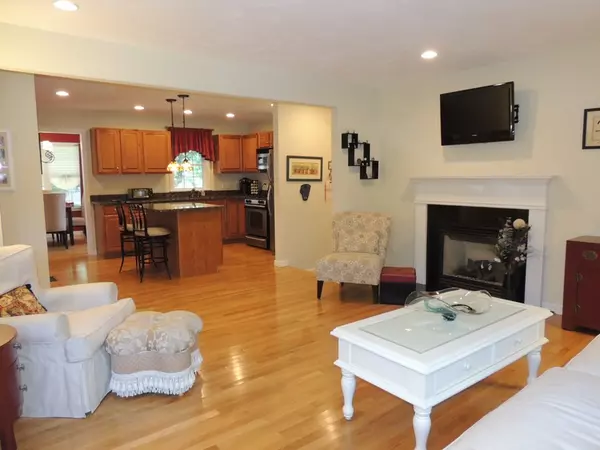$434,500
$419,900
3.5%For more information regarding the value of a property, please contact us for a free consultation.
29 Brewster Rd. #29 Stoughton, MA 02072
3 Beds
2.5 Baths
1,766 SqFt
Key Details
Sold Price $434,500
Property Type Condo
Sub Type Condominium
Listing Status Sold
Purchase Type For Sale
Square Footage 1,766 sqft
Price per Sqft $246
MLS Listing ID 72359200
Sold Date 09/28/18
Bedrooms 3
Full Baths 2
Half Baths 1
HOA Fees $370/mo
HOA Y/N true
Year Built 2007
Annual Tax Amount $5,430
Tax Year 2018
Property Description
SHOWINGS START at OPEN HOUSE SATURDAY July 14th: 11:30 - 1:00. Amazing opportunity to own a DETACHED condo with an ATTACHED GARAGE! FORMER MODEL HOME with IDEAL LOCATION & many Extras; SPACIOUS & VERSATILE - a MUST SEE! This is one of only a few condos to have a FULL BASEMENT! Open flow from the Living Room to the Kitchen & Dining Room. Features GRANITE & SS Kitchen with ISLAND, Plus RECESSED LIGHTING in Kitchen, Living & Dining Rooms. Dining Room is Light & Bright with 3 Walls of Windows & access to a Spacious DECK-Perfect for Summer BBQ! Enjoy a Choice of MANY ROOM Options-there are 4 rooms (3 have closets) to use as BEDROOMS/GUEST ROOMS/FAMILY ROOM/OFFICE-Two Rooms are HUGE FRONT TO BACK Rooms! Enjoy TWO FULL BATHS (one has a DOUBLE VANITY & the other has direct access to a bedroom and also the hallway), PLUS a HALF BATH. Live in a DETACHED HOME that FEELS LIKE A SINGLE FAMILY BUT Leave the MOWING & SNOW REMOVAL to the MANAGEMENT CO.! Located Near COMMUTER RAIL, SHOPPING & HIGHWAYS!
Location
State MA
County Norfolk
Zoning Res
Direction Turnpike St. to Brewster Rd.
Rooms
Family Room Flooring - Wall to Wall Carpet, Storage
Primary Bedroom Level First
Dining Room Flooring - Hardwood, Balcony / Deck, Exterior Access, Recessed Lighting
Kitchen Flooring - Hardwood, Countertops - Stone/Granite/Solid, Kitchen Island, Breakfast Bar / Nook, Recessed Lighting
Interior
Interior Features Walk-In Closet(s), Second Master Bedroom
Heating Central, Forced Air, Natural Gas
Cooling Central Air
Flooring Tile, Carpet, Hardwood, Flooring - Wall to Wall Carpet
Fireplaces Number 1
Fireplaces Type Living Room
Appliance Range, Dishwasher, Disposal, Microwave, Washer, Dryer, Gas Water Heater, Tank Water Heater, Utility Connections for Gas Range, Utility Connections for Electric Dryer
Laundry Flooring - Stone/Ceramic Tile, First Floor, In Unit, Washer Hookup
Exterior
Garage Spaces 1.0
Pool Association, In Ground, Heated
Community Features Public Transportation, Shopping, Park, Golf, Medical Facility, Highway Access, Public School
Utilities Available for Gas Range, for Electric Dryer, Washer Hookup
Waterfront false
Roof Type Shingle
Total Parking Spaces 1
Garage Yes
Building
Story 2
Sewer Public Sewer
Water Public
Others
Pets Allowed Breed Restrictions
Read Less
Want to know what your home might be worth? Contact us for a FREE valuation!

Our team is ready to help you sell your home for the highest possible price ASAP
Bought with Dawn Gardner • Easton Real Estate, LLC






