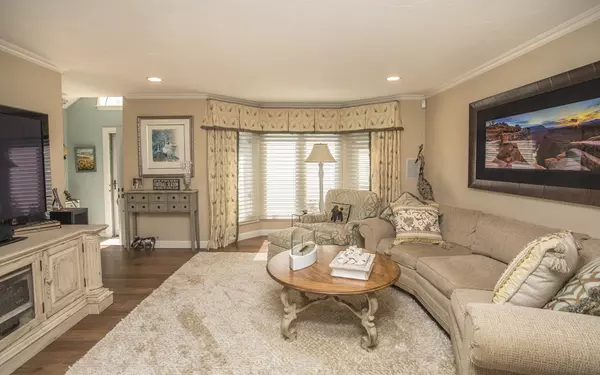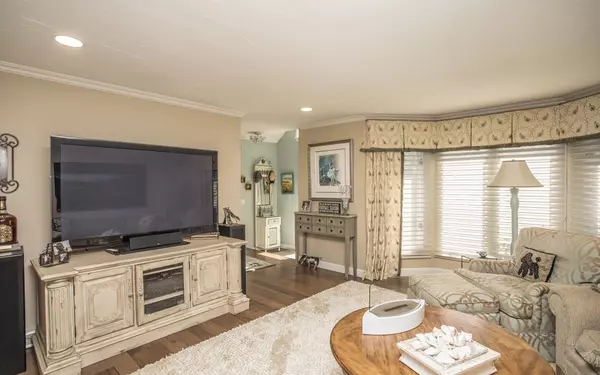$450,000
$449,900
For more information regarding the value of a property, please contact us for a free consultation.
40 Millfarm Rd #40 Stoughton, MA 02072
2 Beds
2.5 Baths
2,566 SqFt
Key Details
Sold Price $450,000
Property Type Condo
Sub Type Condominium
Listing Status Sold
Purchase Type For Sale
Square Footage 2,566 sqft
Price per Sqft $175
MLS Listing ID 72346774
Sold Date 09/07/18
Bedrooms 2
Full Baths 2
Half Baths 1
HOA Fees $610/mo
HOA Y/N true
Year Built 1986
Annual Tax Amount $4,735
Tax Year 2018
Property Description
Millbrook's BEST! Wonderful bright and light townhouse in desirable condo community. Three levels of living space with over 2600 sq feet! HARDWOOD floors, updated kitchen with GRANITE, CENTER ISLAND,STAINLESS STEEL APPLIANCES and custom back splash! Open floor plan with french doors between the living room and family room... recessed lights...fireplace...full size dining room with custom window treatments! Second floor offers huge master suite, updated full-bath..jacuzzi, walk in closet & BONUS LOFT..perfect for your office! Second bedroom with new bath..PLUS BONUS GUEST ROOM..Full basement with exceptional storage! Enjoy the summer evenings on the deck overlooking greenery and privacy.. or relax at the POOL...Close to Cobb's Corner & all the convenience you need. CALL FOR YOUR PRIVATE SHOWING and FALL IN LOVE!!
Location
State MA
County Norfolk
Zoning RM
Direction Central-Island-Millbrook
Rooms
Family Room Flooring - Hardwood, Recessed Lighting
Primary Bedroom Level Second
Dining Room Flooring - Hardwood, Remodeled, Wainscoting
Kitchen Countertops - Upgraded, Kitchen Island, Cabinets - Upgraded, Remodeled, Stainless Steel Appliances
Interior
Interior Features Loft, Bonus Room
Heating Forced Air, Natural Gas
Cooling Central Air
Flooring Tile, Carpet, Hardwood, Flooring - Wall to Wall Carpet
Fireplaces Number 1
Fireplaces Type Family Room
Appliance Range, Dishwasher, Microwave, Utility Connections for Gas Range
Laundry First Floor
Exterior
Garage Spaces 1.0
Pool Association, In Ground
Community Features Public Transportation, Shopping, Pool, Highway Access, T-Station
Utilities Available for Gas Range
Waterfront false
Roof Type Shingle
Total Parking Spaces 2
Garage Yes
Building
Story 2
Sewer Public Sewer
Water Public
Others
Pets Allowed Yes
Read Less
Want to know what your home might be worth? Contact us for a FREE valuation!

Our team is ready to help you sell your home for the highest possible price ASAP
Bought with Dave White • OwnerEntry.com






