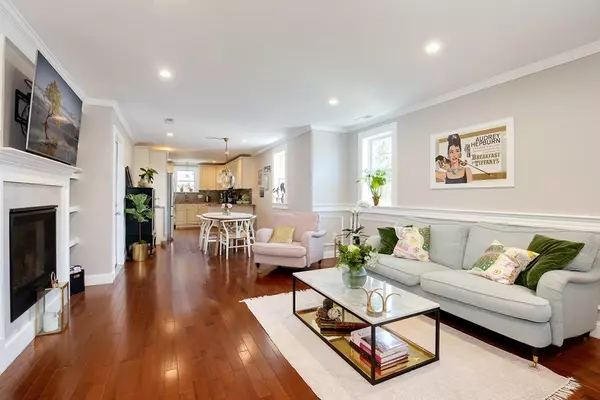$745,000
$749,900
0.7%For more information regarding the value of a property, please contact us for a free consultation.
45 Tremont Street #45 Winchester, MA 01890
3 Beds
2 Baths
2,000 SqFt
Key Details
Sold Price $745,000
Property Type Condo
Sub Type Condominium
Listing Status Sold
Purchase Type For Sale
Square Footage 2,000 sqft
Price per Sqft $372
MLS Listing ID 72346425
Sold Date 07/31/18
Bedrooms 3
Full Baths 2
HOA Y/N true
Year Built 2017
Annual Tax Amount $5,667
Tax Year 2018
Property Description
Dramatic new construction (2017) residence located in the heart of Winchester close to schools, shopping, Middlesex Fells Reservation, rail station & downtown! An elegant, modern two level condo that boasts the perfect blend of contemporary finishes with fantastic room layouts that all feel very large. Enjoy an open plan with 2000 sq ft including living/dining room; a well-appointed kitchen w/breakfast bar, stainless steel appliances & custom glazed maple cabinets; 3 bedrooms with natural light streaming in & 2 exquisite, luxurious full baths. Bonus loft offers flex space for 4th bedroom/home office/play room area. Amenities include high ceilings; gas fireplace; designer architectural details throughout; hardwood floors; in-unit laundry; energy efficient gas heating & cooking; central air; LED lighting; professionally manicured back & side yards & garage parking (with storage above!) Self-managed 2 unit association with no monthly fee.
Location
State MA
County Middlesex
Direction Swanton to Cedar to Tremont
Rooms
Primary Bedroom Level Second
Interior
Interior Features Loft
Heating Forced Air, Natural Gas
Cooling Central Air
Flooring Tile, Hardwood
Fireplaces Number 1
Appliance Range, Oven, Disposal, Microwave, Refrigerator, Wine Refrigerator, ENERGY STAR Qualified Dryer, ENERGY STAR Qualified Dishwasher, ENERGY STAR Qualified Washer, Range Hood, Electric Water Heater, Plumbed For Ice Maker, Utility Connections for Gas Range, Utility Connections for Electric Dryer
Laundry Second Floor, In Unit, Washer Hookup
Exterior
Exterior Feature Garden, Professional Landscaping
Garage Spaces 1.0
Fence Fenced
Community Features Public Transportation, Shopping, Tennis Court(s), Park, Walk/Jog Trails, Golf, Medical Facility, Bike Path, Conservation Area, Highway Access, House of Worship, Private School, Public School
Utilities Available for Gas Range, for Electric Dryer, Washer Hookup, Icemaker Connection
Roof Type Shingle
Total Parking Spaces 1
Garage Yes
Building
Story 2
Sewer Public Sewer
Water Public
Schools
Elementary Schools Lynch
Middle Schools Mccall
High Schools Whs
Others
Pets Allowed Breed Restrictions
Acceptable Financing Contract
Listing Terms Contract
Read Less
Want to know what your home might be worth? Contact us for a FREE valuation!

Our team is ready to help you sell your home for the highest possible price ASAP
Bought with The Baker Team • Keller Williams Realty






