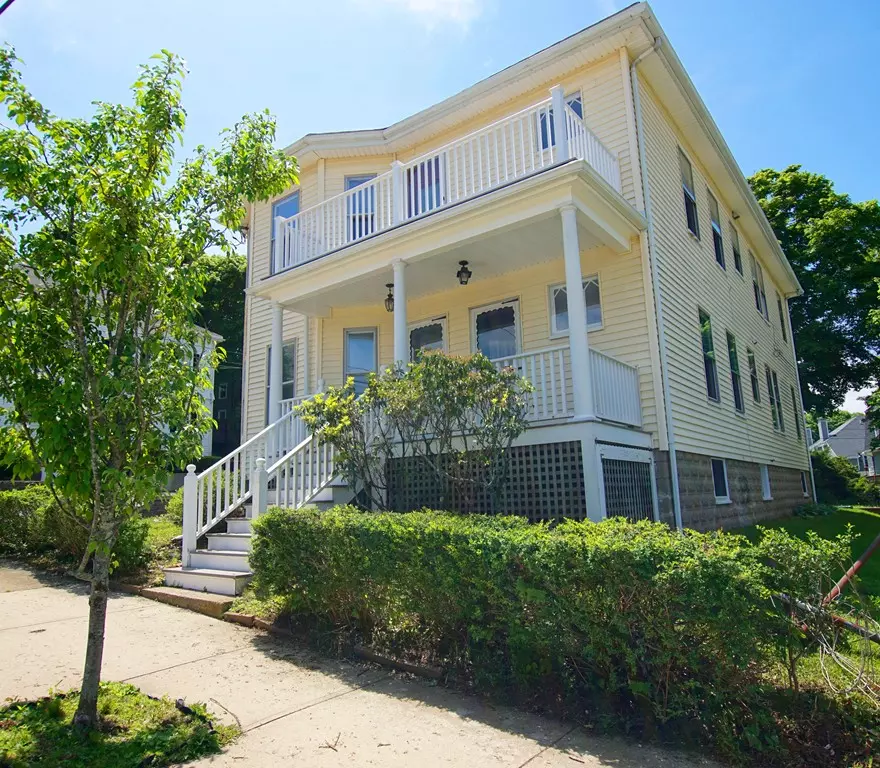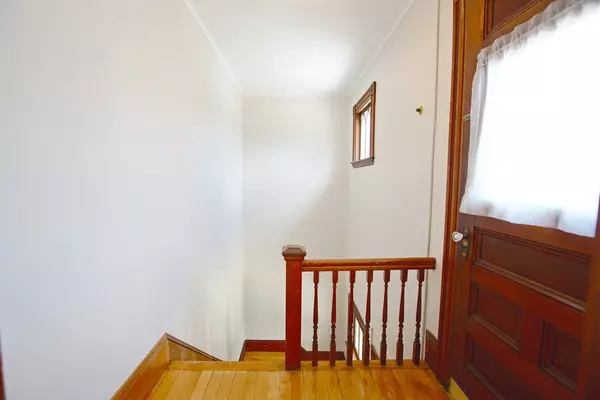$419,000
$419,900
0.2%For more information regarding the value of a property, please contact us for a free consultation.
27 Whitney Ave #2 Beverly, MA 01915
3 Beds
1 Bath
1,300 SqFt
Key Details
Sold Price $419,000
Property Type Condo
Sub Type Condominium
Listing Status Sold
Purchase Type For Sale
Square Footage 1,300 sqft
Price per Sqft $322
MLS Listing ID 72336170
Sold Date 07/23/18
Bedrooms 3
Full Baths 1
HOA Y/N true
Year Built 1910
Tax Year 2018
Property Description
Beautiful new condominium conversion in desirable Prospect Hill neighborhood. 3 Bedroom, 1 Full Bath features bright and sun-filled living room, dining room, and gorgeous new chef's kitchen with stainless appliances and stone counters, recessed and pendant lighting and pantry with washer and dryer. Additional amenities include front and back decks, separate basement storage, common yard, 3-car parking, and central air conditioning. New gas heating system, new 200 amp electrical service, new a/c units.Everything is new, move right in for easy living. Additional unfinished third floor attic space not included in sq footage but is part of Unit 2. Excellent opportunity to finish and add square footage. Short walk to Montserrat train station, Dane St beach, Lynch park and Beverly's vibrant downtown Arts and dining district. The association is pet friendly.
Location
State MA
County Essex
Zoning R10
Direction Cabot St, to Pickett St, to Odell, to Whitney
Rooms
Primary Bedroom Level Second
Dining Room Flooring - Hardwood
Kitchen Closet, Flooring - Wood, Countertops - Stone/Granite/Solid, Cabinets - Upgraded, Exterior Access, Recessed Lighting, Remodeled, Stainless Steel Appliances, Gas Stove
Interior
Interior Features Pantry
Heating Natural Gas
Cooling Central Air
Flooring Wood
Appliance Range, Dishwasher, Disposal, Microwave, Refrigerator, Freezer, Washer, Dryer, Gas Water Heater, Utility Connections for Gas Range, Utility Connections for Gas Oven, Utility Connections for Electric Dryer
Laundry Dryer Hookup - Electric, Washer Hookup, First Floor, In Unit
Exterior
Exterior Feature Garden
Community Features Public Transportation, Shopping, Tennis Court(s), Park, Walk/Jog Trails, Golf, Medical Facility, Laundromat, Bike Path, Highway Access, Private School, Public School, T-Station
Utilities Available for Gas Range, for Gas Oven, for Electric Dryer, Washer Hookup
Waterfront true
Waterfront Description Beach Front, Ocean, 1/10 to 3/10 To Beach, Beach Ownership(Public)
Roof Type Shingle
Total Parking Spaces 3
Garage No
Building
Story 2
Sewer Public Sewer
Water Public
Others
Pets Allowed Breed Restrictions
Read Less
Want to know what your home might be worth? Contact us for a FREE valuation!

Our team is ready to help you sell your home for the highest possible price ASAP
Bought with Albert Lane • Coldwell Banker Residential Brokerage - Marblehead






