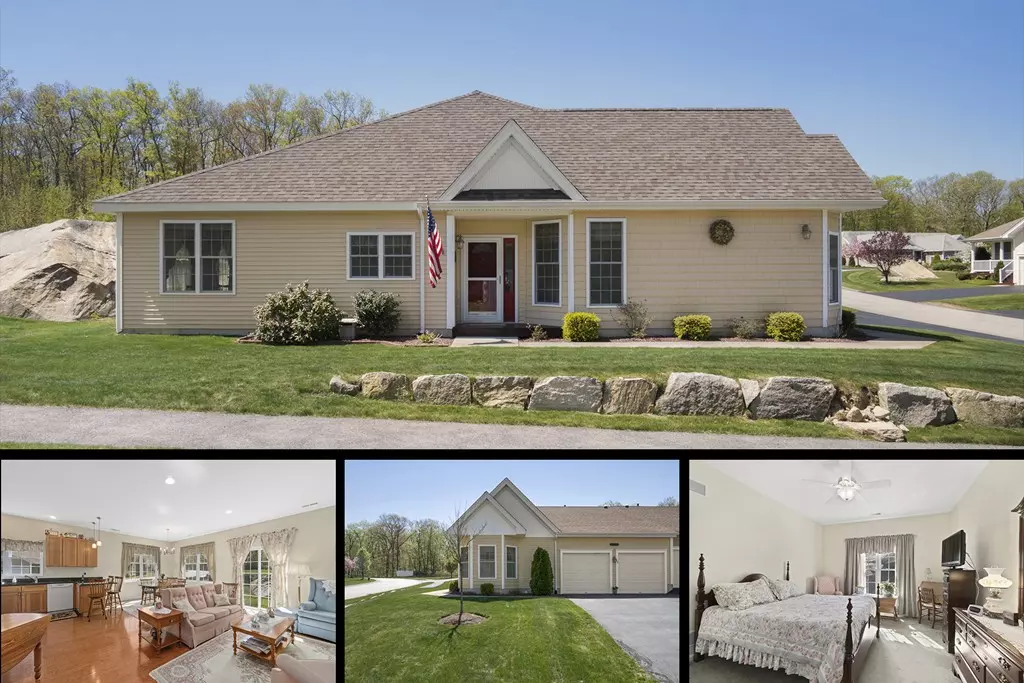$309,900
$309,900
For more information regarding the value of a property, please contact us for a free consultation.
55 Summerfield Dr #31 Uxbridge, MA 01569
2 Beds
2 Baths
1,508 SqFt
Key Details
Sold Price $309,900
Property Type Condo
Sub Type Condominium
Listing Status Sold
Purchase Type For Sale
Square Footage 1,508 sqft
Price per Sqft $205
MLS Listing ID 72326381
Sold Date 09/12/18
Bedrooms 2
Full Baths 2
HOA Fees $202/mo
HOA Y/N true
Year Built 2010
Annual Tax Amount $4,445
Tax Year 2018
Property Description
WELCOME TO SUMMERFIELD AT TAFT HILL! This beautiful pet-friendly 'active adult community' is everything you have been looking for! This particular home has added many upgrades in this desirable customized unit. They carefully selected the 'Bay Style Dover' on a corner lot, offering a great space for guests as well as an extra sitting room! Enjoy central AC this summer and with the benefits of gas heat in the colder months. The home also boasts loads of gleaming hardwoods, 2/6 construction, granite countertops, spacious 2-car garage with storgae space. Conveniently located just minutes from Rte 146, walking trails, supermarkets and great shopping! Nothing to do but unpack and enjoy the rest of your summer without laying a hand on a mower (or shovel in the winter). A great unit like this doesn't come along too often in Summerfield... don't wait!
Location
State MA
County Worcester
Zoning 102
Direction From Route 146 Exit 3 to Route 16 (Douglas St) heading East to Taft Hill Lane to Summerfield Drive.
Rooms
Primary Bedroom Level First
Dining Room Flooring - Hardwood, Open Floorplan
Kitchen Flooring - Hardwood, Countertops - Stone/Granite/Solid, Cabinets - Upgraded, Open Floorplan, Recessed Lighting, Gas Stove, Peninsula
Interior
Interior Features Ceiling Fan(s), Cable Hookup, High Speed Internet Hookup, Den, Solar Tube(s), Finish - Sheetrock
Heating Forced Air, Natural Gas, Humidity Control, ENERGY STAR Qualified Equipment
Cooling Central Air, ENERGY STAR Qualified Equipment, Whole House Fan
Flooring Tile, Vinyl, Carpet, Hardwood, Flooring - Wall to Wall Carpet
Fireplaces Number 1
Fireplaces Type Living Room
Appliance ENERGY STAR Qualified Refrigerator, ENERGY STAR Qualified Dryer, ENERGY STAR Qualified Dishwasher, ENERGY STAR Qualified Washer, Range - ENERGY STAR, Oven - ENERGY STAR, Gas Water Heater, Tank Water Heaterless, Plumbed For Ice Maker, Utility Connections for Gas Range, Utility Connections for Gas Oven, Utility Connections for Gas Dryer
Laundry Laundry Closet, Flooring - Vinyl, Gas Dryer Hookup, Washer Hookup, First Floor, In Unit
Exterior
Exterior Feature Decorative Lighting, Rain Gutters, Professional Landscaping, Sprinkler System
Garage Spaces 2.0
Community Features Public Transportation, Shopping, Walk/Jog Trails, Golf, Medical Facility, Laundromat, Bike Path, Highway Access, House of Worship, Private School, Public School, Adult Community
Utilities Available for Gas Range, for Gas Oven, for Gas Dryer, Washer Hookup, Icemaker Connection
Waterfront false
Roof Type Shingle
Total Parking Spaces 4
Garage Yes
Building
Story 1
Sewer Public Sewer
Water Public, Individual Meter
Schools
Elementary Schools Taft Elc
Middle Schools Whitin
High Schools Uxbridge High
Others
Pets Allowed Breed Restrictions
Senior Community true
Acceptable Financing Seller W/Participate
Listing Terms Seller W/Participate
Read Less
Want to know what your home might be worth? Contact us for a FREE valuation!

Our team is ready to help you sell your home for the highest possible price ASAP
Bought with Brian Labonte • Berkshire Hathaway HomeServices N.E. Prime Properties






