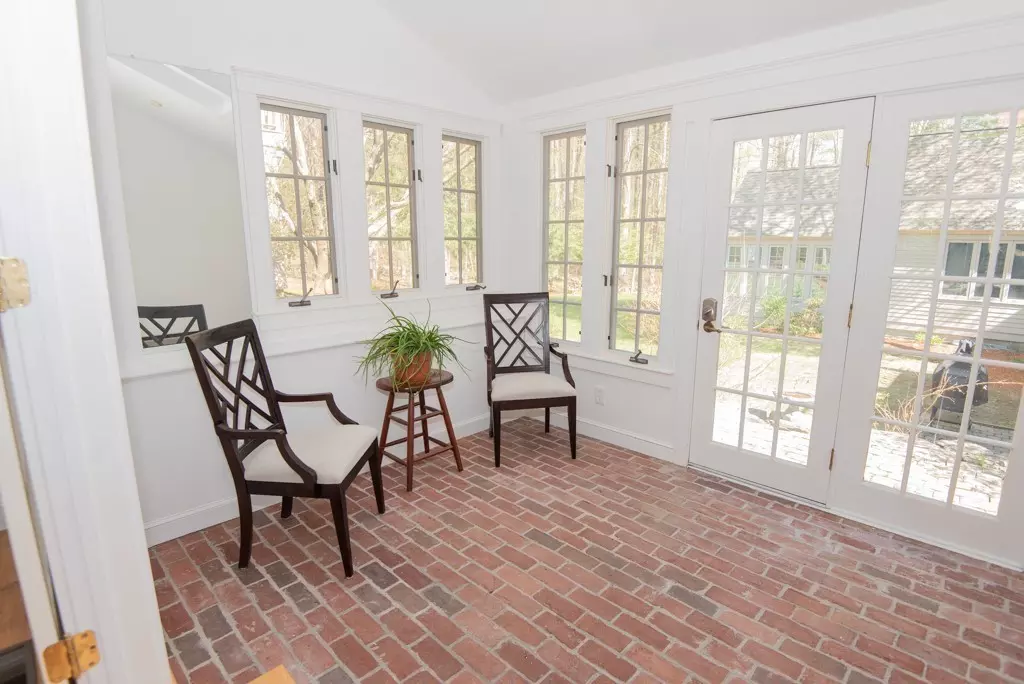$297,000
$326,800
9.1%For more information regarding the value of a property, please contact us for a free consultation.
91 Royal Fern Dr #91 Lunenburg, MA 01462
2 Beds
2.5 Baths
1,855 SqFt
Key Details
Sold Price $297,000
Property Type Condo
Sub Type Condominium
Listing Status Sold
Purchase Type For Sale
Square Footage 1,855 sqft
Price per Sqft $160
MLS Listing ID 72321939
Sold Date 08/22/18
Bedrooms 2
Full Baths 2
Half Baths 1
HOA Fees $681/mo
HOA Y/N true
Year Built 1988
Annual Tax Amount $4,570
Tax Year 2018
Property Description
WATERFRONT community at THE WOODLANDS VILLAGE at HICKORY HILLS LAKE complete with dock/mooring and kayak racks! Vacation from home in this stunning, spacious END UNIT with soaring living room ceilings, plenty of sunshine, gorgeous heated atrium sunroom, FIREPLACE in separate formal living room. Kitchen is well equipped with Bosch stainless steel appliances, cherry cabinets all the way to the ceiling, substantial moldings, GRANITE counters and HARDWOOD floors throughout 1st floor. The 2nd floor is equally impressive with 2 bedrooms. MASTER bedroom with master bath, double sinks, jacuzzi tub & walk in closet; the other bedroom also has its own FULL bath, windows, sunshine and beautiful views to start your day! BE a part of this prestigious Lunenburg neighborhood and carefree lifestyle in a parklike setting! About 5 miles to MBTA commuter rail stop which runs Boston's North Station to Fitchburg or 27 mile drive to Concord MA. https://hickoryhillslake.com.
Location
State MA
County Worcester
Zoning res
Direction route 13 to Northfield to Royal Fern Dr
Rooms
Family Room Flooring - Wood, Window(s) - Picture
Primary Bedroom Level Second
Dining Room Flooring - Wood, Window(s) - Picture
Kitchen Bathroom - Half, Flooring - Hardwood, Countertops - Stone/Granite/Solid, Cabinets - Upgraded, Open Floorplan, Remodeled, Wine Chiller, Peninsula
Interior
Heating Forced Air, Natural Gas
Cooling Central Air
Flooring Wood, Tile
Fireplaces Number 1
Fireplaces Type Family Room
Appliance Range, Dishwasher, Microwave, Refrigerator, Wine Refrigerator, Gas Water Heater
Laundry First Floor, In Unit
Exterior
Garage Spaces 1.0
Community Features Public Transportation, Shopping, Pool, Walk/Jog Trails, Golf
Waterfront Description Waterfront, Beach Front, Lake, Walk to, Access, Direct Access, Marina, Beach Access, Lake/Pond, Direct Access, Walk to, 0 to 1/10 Mile To Beach, Beach Ownership(Private,Association)
Roof Type Shingle
Total Parking Spaces 2
Garage Yes
Building
Story 2
Sewer Other
Water Public
Others
Pets Allowed Breed Restrictions
Senior Community false
Acceptable Financing Seller W/Participate
Listing Terms Seller W/Participate
Read Less
Want to know what your home might be worth? Contact us for a FREE valuation!

Our team is ready to help you sell your home for the highest possible price ASAP
Bought with Carol Kelly • Coldwell Banker Residential Brokerage - Leominster






