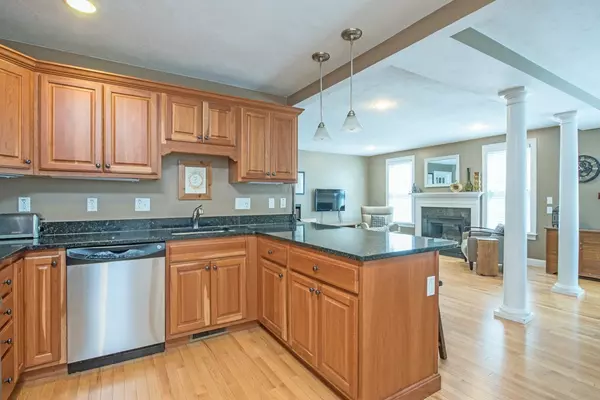$404,500
$415,000
2.5%For more information regarding the value of a property, please contact us for a free consultation.
36 Cortland Dr. #36 Stow, MA 01775
3 Beds
2.5 Baths
2,083 SqFt
Key Details
Sold Price $404,500
Property Type Condo
Sub Type Condominium
Listing Status Sold
Purchase Type For Sale
Square Footage 2,083 sqft
Price per Sqft $194
MLS Listing ID 72317039
Sold Date 08/31/18
Bedrooms 3
Full Baths 2
Half Baths 1
HOA Fees $498
HOA Y/N true
Year Built 2007
Annual Tax Amount $8,037
Tax Year 2018
Property Sub-Type Condominium
Property Description
$10,000 price reduction!! Villages of stow. This pristine end unit with side yard is largest condo unit in complex, Almost 2100 sq. feet of living. 3 spacious bedrooms and 2 1/2 baths. Second floor laundry is a bonus. Open concept living, with gas fireplace, full dining and kitchen with granite counters and plenty of storage, direct access to attached 2-car garage. Dining room has glass door to deck. Wood floors throughout, no carpet. First floor office or den, playroom. Pull-down to attic storage. Light-filled Master br is over-sized with sitting area and full bath. Master bath with whirlpool tub, separate tile shower and double vanity and Linen closet Separate his and hers walk-in closets. Large Easily-finished basement, family-friendly neighborhood with on-site playground. Short walk to Stow Park, tennis, track and playground GPS may take you to back side, front is on side with open grassy area, right on Cortland go straight
Location
State MA
County Middlesex
Area Lower Village
Zoning R1
Direction Off route 117
Rooms
Primary Bedroom Level Second
Dining Room Flooring - Hardwood, Balcony - Exterior, Paints & Finishes - Low VOC
Kitchen Flooring - Hardwood, Breakfast Bar / Nook, Paints & Finishes - Low VOC, Recessed Lighting, Stainless Steel Appliances, Storage, Gas Stove, Peninsula
Interior
Heating Central, Forced Air, Natural Gas
Cooling Central Air
Flooring Wood, Tile
Fireplaces Number 1
Fireplaces Type Living Room
Appliance Range, Dishwasher, Microwave, Electric Water Heater
Laundry Laundry Closet, Second Floor
Exterior
Garage Spaces 2.0
Community Features Public Transportation, Shopping, Walk/Jog Trails, Highway Access, House of Worship, Public School
Waterfront Description Beach Front, Lake/Pond, 1/2 to 1 Mile To Beach, Beach Ownership(Public)
Roof Type Shingle
Total Parking Spaces 4
Garage Yes
Building
Story 2
Sewer Private Sewer
Water Well
Schools
Elementary Schools Center
Middle Schools Hale
High Schools Nashoba
Read Less
Want to know what your home might be worth? Contact us for a FREE valuation!

Our team is ready to help you sell your home for the highest possible price ASAP
Bought with Deborah Stein • Coldwell Banker Residential Brokerage - Boston - Back Bay






