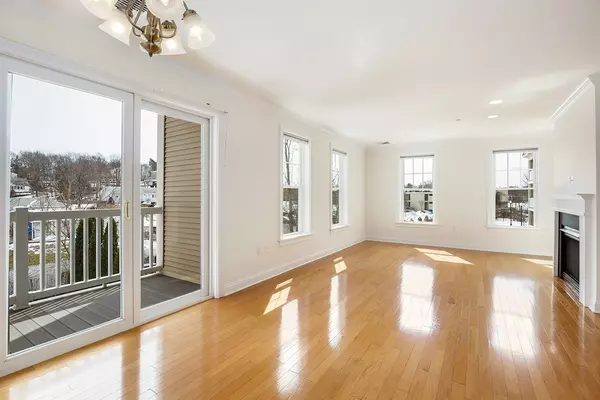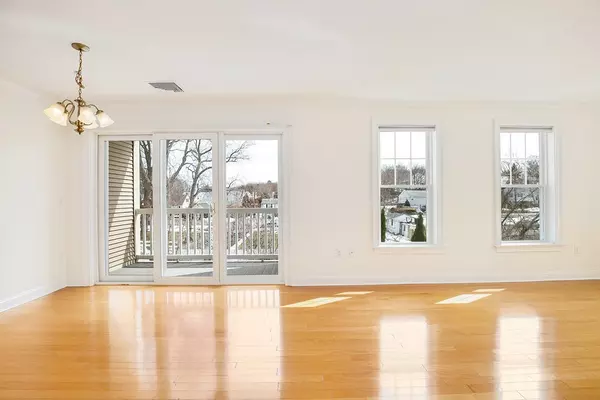$405,000
$419,900
3.5%For more information regarding the value of a property, please contact us for a free consultation.
48 Denver St #203 Saugus, MA 01906
2 Beds
2 Baths
1,225 SqFt
Key Details
Sold Price $405,000
Property Type Condo
Sub Type Condominium
Listing Status Sold
Purchase Type For Sale
Square Footage 1,225 sqft
Price per Sqft $330
MLS Listing ID 72299764
Sold Date 06/28/18
Bedrooms 2
Full Baths 2
HOA Fees $277/mo
HOA Y/N true
Year Built 2006
Annual Tax Amount $3,968
Tax Year 2018
Property Description
Gorgeous sunfilled condo in the Pleasant Hill complex in Saugus! You are greeted with a wide open floor plan and gleaming hardwood floors. The living room has a gas fireplace and is completely open to the dining area with a glass slider leading to the private balcony. Overlooking the space is the maple kitchen featuring stainless steel appliances and granite counters. The generous master suite has a full ensuite with an accessible walk-in shower and a closet. On the other side of the unit is the spacious second bedroom with a closet and adjacent full bathroom. Enjoy additional amenities such as convenient in-unit laundry, central air, a trash chute right outside your front door, an elevator in the building that goes directly to your garage parking, and mailboxes in the lobby. Move right in and start experiencing luxury living at its best. Come see this incredible home at the open house!
Location
State MA
County Essex
Zoning res
Direction Central Street to Denver Street ( just outside of Saugus Center)
Rooms
Primary Bedroom Level Second
Dining Room Flooring - Hardwood, Open Floorplan, Slider
Kitchen Flooring - Hardwood, Countertops - Stone/Granite/Solid, Stainless Steel Appliances
Interior
Heating Forced Air, Natural Gas
Cooling Central Air
Fireplaces Number 1
Fireplaces Type Living Room
Appliance Range, Dishwasher, Disposal, Microwave, Washer, Dryer, Electric Water Heater
Laundry Flooring - Hardwood, Second Floor, In Unit
Exterior
Exterior Feature Balcony
Garage Spaces 1.0
Waterfront false
Total Parking Spaces 1
Garage Yes
Building
Story 1
Sewer Public Sewer
Water Public
Schools
High Schools Saugus
Others
Pets Allowed Breed Restrictions
Read Less
Want to know what your home might be worth? Contact us for a FREE valuation!

Our team is ready to help you sell your home for the highest possible price ASAP
Bought with Candice Pagliarulo Hodgson • Century 21 North East






