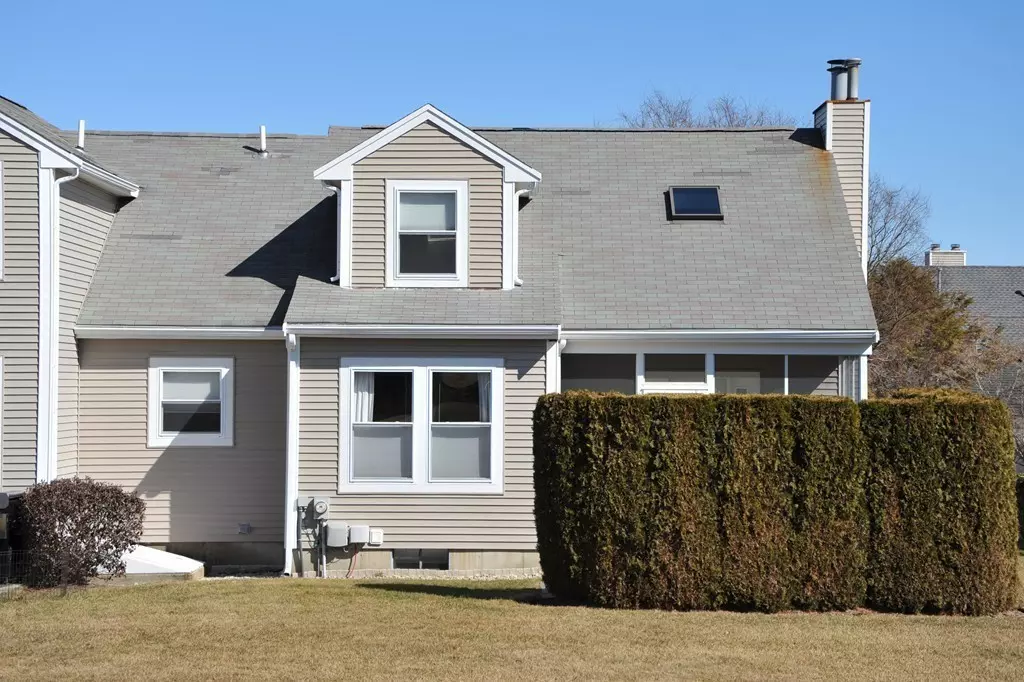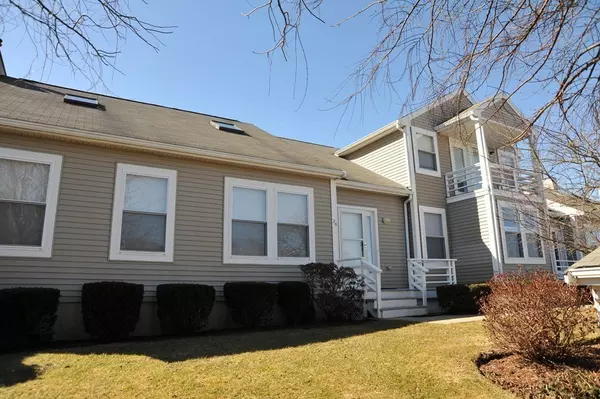$356,000
$359,000
0.8%For more information regarding the value of a property, please contact us for a free consultation.
26 Bay Pointe Dr Ext #26 Wareham, MA 02532
2 Beds
3.5 Baths
2,300 SqFt
Key Details
Sold Price $356,000
Property Type Condo
Sub Type Condominium
Listing Status Sold
Purchase Type For Sale
Square Footage 2,300 sqft
Price per Sqft $154
MLS Listing ID 72286426
Sold Date 07/31/18
Bedrooms 2
Full Baths 3
Half Baths 1
HOA Fees $394/mo
HOA Y/N true
Year Built 1997
Annual Tax Amount $3,200
Tax Year 2018
Property Description
Desirable Onset Village & The Village at Bay Pointe! Avoid the Cape traffic, seaside village with plenty of little shops, restaurants and activities within walking distance. Enjoy beautiful Onset Beach, Bay Pointe Golf, the Canal, & easy access to Boston/Prov. Beautiful two story end unit offers updated & spacious floor plan with hardwood,private 1st Flr master suite with private bath and walk in closet. You’ll love the updated kitchen with white cabinets, gleaming granite counter tops, and breakfast bar. The sun drenched living room features cathedral ceiling, attractive gas fireplace, recessed lighting, screened porch & private patio with views of the golf course. Theres a sunny dining area adjacent to the living room & kitchen making this home perfect for entertaining. Your guests will appreciate the spacious 2nd Flr bdrm, walkin closet, and private bath. The large basement is fully finished with craft room, great room, wet bar, & full bath. Plenty of room for friends & family.
Location
State MA
County Plymouth
Area Onset
Zoning RES
Direction Onset Ave to Bay Pointe Drive
Rooms
Primary Bedroom Level First
Interior
Interior Features 1/4 Bath, Home Office, Wet Bar
Heating Forced Air, Natural Gas
Cooling Central Air
Flooring Carpet, Hardwood
Fireplaces Number 1
Appliance Range, Dishwasher, Microwave, Refrigerator, Gas Water Heater, Utility Connections for Gas Range
Laundry First Floor, In Unit
Exterior
Exterior Feature Professional Landscaping
Garage Spaces 1.0
Community Features Public Transportation, Shopping, Golf, Medical Facility, Highway Access, House of Worship, Marina
Utilities Available for Gas Range
Waterfront true
Waterfront Description Beach Front, Bay, Harbor, Ocean, 3/10 to 1/2 Mile To Beach, Beach Ownership(Public)
Roof Type Shingle
Total Parking Spaces 1
Garage Yes
Building
Story 3
Sewer Public Sewer
Water Public
Others
Pets Allowed Yes
Senior Community false
Acceptable Financing Contract
Listing Terms Contract
Read Less
Want to know what your home might be worth? Contact us for a FREE valuation!

Our team is ready to help you sell your home for the highest possible price ASAP
Bought with Larry Gay • RE/MAX Spectrum






