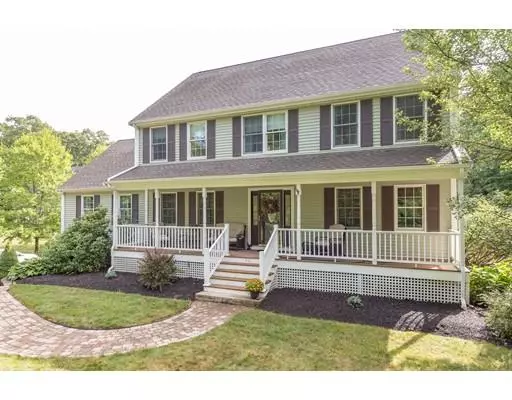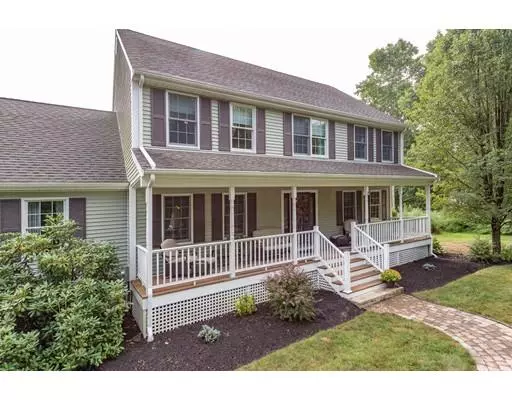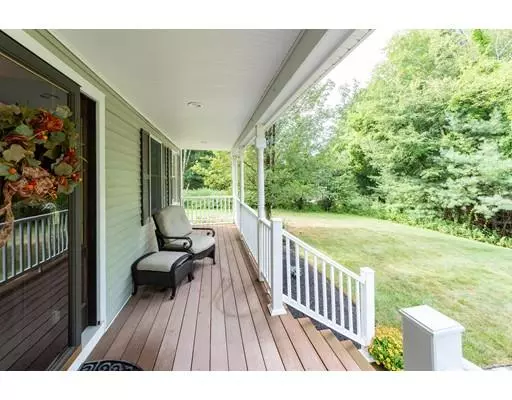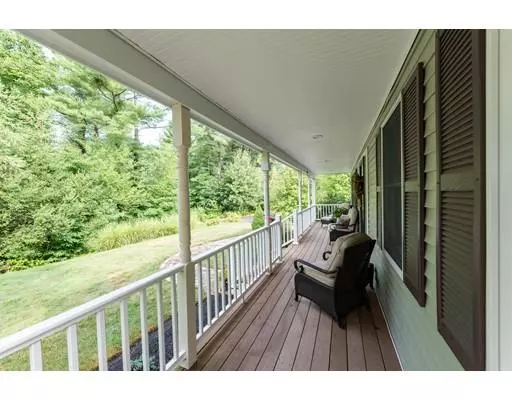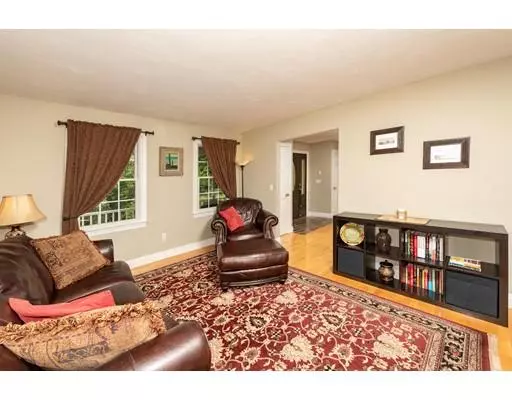$564,000
$569,900
1.0%For more information regarding the value of a property, please contact us for a free consultation.
452 East Street West Bridgewater, MA 02379
4 Beds
2.5 Baths
2,532 SqFt
Key Details
Sold Price $564,000
Property Type Single Family Home
Sub Type Single Family Residence
Listing Status Sold
Purchase Type For Sale
Square Footage 2,532 sqft
Price per Sqft $222
MLS Listing ID 72556593
Sold Date 11/22/19
Style Colonial
Bedrooms 4
Full Baths 2
Half Baths 1
HOA Y/N false
Year Built 2004
Annual Tax Amount $7,818
Tax Year 2019
Lot Size 2.100 Acres
Acres 2.1
Property Sub-Type Single Family Residence
Property Description
BACK ON THE MARKET DUE TO BUYERS COLD FEET! Don't miss this second chance! Picture book Colonial welcomes you to comfortable living right from the lovely front porch! Spacious foyer opens to the formal living rm on one side and the lovely dining rm on the other. Large family rm was built for entertaining boasting vaulted ceilings, a fireplace, and oversized windows! Eat-in kitchen is perfect for enjoying a quick breakfast & includes granite countertops, SS appliances, & a slider to the 20x20 Trex/vinyl deck. First flr also has a laundry rm w/half bath. 2nd flr has the master suite w/private master bath, double vanity, and walk-in closet w/ 3 additional bedrooms and full bathroom completing the upper level. Hardwood floors, central vac, & security system. Spend the rest of Summer / Fall on the deck or out enjoying your 2+ acres of land feat. irrigation system, and a storage shed great to house your landscaping tools. With so many incredible features this home will not last.
Location
State MA
County Plymouth
Zoning R
Direction Rt.106 west, right on East St, look for mail box #452 at end of drive,follow drive to house on right
Rooms
Family Room Flooring - Hardwood
Basement Full, Walk-Out Access, Interior Entry, Garage Access
Primary Bedroom Level Second
Dining Room Flooring - Hardwood
Kitchen Flooring - Stone/Ceramic Tile, Countertops - Stone/Granite/Solid, Recessed Lighting, Stainless Steel Appliances
Interior
Interior Features Entrance Foyer, Central Vacuum, Wired for Sound
Heating Central, Oil
Cooling Central Air
Fireplaces Number 1
Appliance Range, Dishwasher, Microwave, Oil Water Heater, Electric Water Heater
Laundry Bathroom - Half, Flooring - Stone/Ceramic Tile, First Floor
Exterior
Exterior Feature Storage, Sprinkler System
Garage Spaces 2.0
Community Features Public Transportation, Shopping, Tennis Court(s), Park, Walk/Jog Trails, Stable(s), Golf, Medical Facility, Laundromat, Bike Path, Conservation Area, Highway Access, House of Worship, Private School, Public School, T-Station, University
Roof Type Shingle
Total Parking Spaces 4
Garage Yes
Building
Lot Description Wooded
Foundation Concrete Perimeter
Sewer Private Sewer
Water Public
Architectural Style Colonial
Schools
Elementary Schools Rose Macdonald
Middle Schools Howard
High Schools Wb M/S Hs
Others
Senior Community false
Acceptable Financing Contract
Listing Terms Contract
Read Less
Want to know what your home might be worth? Contact us for a FREE valuation!

Our team is ready to help you sell your home for the highest possible price ASAP
Bought with Wilson Group • Keller Williams Realty

