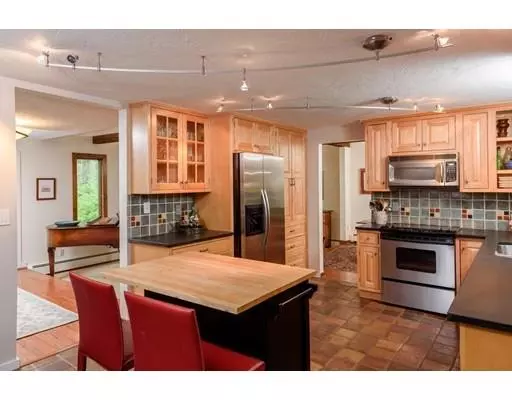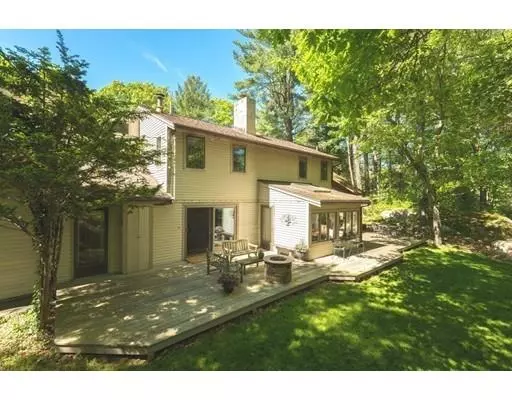$695,000
$715,000
2.8%For more information regarding the value of a property, please contact us for a free consultation.
142 Ward St Hingham, MA 02043
4 Beds
2.5 Baths
2,947 SqFt
Key Details
Sold Price $695,000
Property Type Single Family Home
Sub Type Single Family Residence
Listing Status Sold
Purchase Type For Sale
Square Footage 2,947 sqft
Price per Sqft $235
MLS Listing ID 72508836
Sold Date 11/26/19
Style Contemporary
Bedrooms 4
Full Baths 2
Half Baths 1
HOA Y/N false
Year Built 1976
Annual Tax Amount $7,185
Tax Year 2019
Lot Size 2.300 Acres
Acres 2.3
Property Sub-Type Single Family Residence
Property Description
MOTIVATED SELLER! OPPORTUNITY KNOCKS~ this is a rare opportunity to purchase a 4 bedroom Hingham contemporary in a tranquil, private setting and make it your own! Tasteful home overlooks SCENIC CONSERVATION LAND in South Hingham with easy access to playing fields, walking trails, highway and public transportation. The home has been perfectly sited to take advantage of natural light and scenic vistas. Kitchen is updated with stainless/granite counters and beautiful sunroom for every day dining. There is also a vaulted ceiling living room and dining room and a cozy family room with wood stove for winter evenings. Current owners began a master suite and bonus room renovation and plans are available to show completed design. Master suite is on first floor and currently is heated and insulated. Near the 2 car attached garage is a powder room with laundry. Upstairs are 3 good sized bedrooms and family bath. Bonus room over garage is ready to be completed with plans to show design.
Location
State MA
County Plymouth
Area South Hingham
Zoning Res
Direction Cushing St to Ward St.
Rooms
Family Room Wood / Coal / Pellet Stove, Closet/Cabinets - Custom Built, Flooring - Hardwood, Deck - Exterior
Primary Bedroom Level First
Dining Room Cathedral Ceiling(s), Ceiling Fan(s), Flooring - Hardwood, Lighting - Pendant
Kitchen Flooring - Stone/Ceramic Tile, Countertops - Stone/Granite/Solid, Kitchen Island, Stainless Steel Appliances, Lighting - Pendant
Interior
Interior Features Sun Room, Internet Available - Broadband
Heating Baseboard, Oil
Cooling Window Unit(s)
Flooring Wood, Tile, Carpet, Flooring - Hardwood
Fireplaces Number 1
Appliance Range, Dishwasher, Disposal, Microwave, Refrigerator, Washer, Dryer, Range Hood, Oil Water Heater, Utility Connections for Electric Range, Utility Connections for Electric Dryer
Laundry Washer Hookup
Exterior
Garage Spaces 2.0
Community Features Public Transportation, Shopping, Pool, Tennis Court(s), Park, Walk/Jog Trails, Stable(s), Golf, Medical Facility, Laundromat, Highway Access, House of Worship, Marina, Public School, T-Station
Utilities Available for Electric Range, for Electric Dryer, Washer Hookup
Waterfront Description Beach Front, Harbor, Unknown To Beach, Beach Ownership(Public)
View Y/N Yes
View Scenic View(s)
Roof Type Shingle
Total Parking Spaces 6
Garage Yes
Building
Lot Description Wooded
Foundation Concrete Perimeter, Slab
Sewer Private Sewer
Water Public
Architectural Style Contemporary
Schools
Elementary Schools Plymouth River
Middle Schools Hms
High Schools Hhs
Others
Senior Community false
Read Less
Want to know what your home might be worth? Contact us for a FREE valuation!

Our team is ready to help you sell your home for the highest possible price ASAP
Bought with Alice Pierce • Coldwell Banker Residential Brokerage - Hingham






