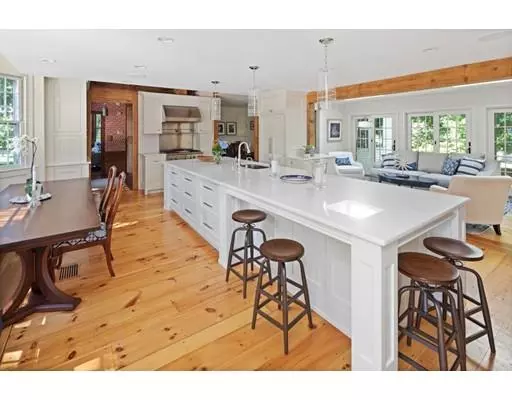$1,497,000
$1,549,000
3.4%For more information regarding the value of a property, please contact us for a free consultation.
451 Main Street Hingham, MA 02043
4 Beds
4 Baths
3,535 SqFt
Key Details
Sold Price $1,497,000
Property Type Single Family Home
Sub Type Single Family Residence
Listing Status Sold
Purchase Type For Sale
Square Footage 3,535 sqft
Price per Sqft $423
MLS Listing ID 72488769
Sold Date 11/22/19
Style Cape
Bedrooms 4
Full Baths 4
Year Built 1754
Annual Tax Amount $11,535
Tax Year 2018
Lot Size 1.060 Acres
Acres 1.06
Property Sub-Type Single Family Residence
Property Description
Set on a hill on beautiful Main Street, this stunning, completely updated antique home has it ALL! AMAZING LOCATION! Walk to downtown and the High school! Beautifully renovated in 2008, adding a large addition which included a substantial master with high ceilings and double closets, master bath, 2 car garage, a mudroom with radiant heat, sun filled family room, new windows, a back staircase, Sono's built-in speakers, updated electric, updated plumbing, AC, and a Buderus furnace. In 2017, a custom kitchen was added with a 14 foot white rhino Island with 5 burner gas stove, high end appliances, double fridge drawers, instant hot water, double dishwater drawers and more! Open to a family room, living room, den, office and 3 fireplaces! 4 generously sized bedrooms and 4 full baths. Outside the sweeping crushed seashell driveway and landscaped yard leads to 2 story barn! Enjoy an acre of land with bluestone patio, outdoor shower and massive yard!
Location
State MA
County Plymouth
Zoning RES
Direction Central to Main
Rooms
Family Room Skylight, Flooring - Hardwood, Recessed Lighting, Slider
Basement Full, Crawl Space, Partially Finished
Primary Bedroom Level Second
Dining Room Flooring - Hardwood
Kitchen Closet/Cabinets - Custom Built, Flooring - Hardwood, Window(s) - Picture, Dining Area, Countertops - Stone/Granite/Solid, Countertops - Upgraded, Kitchen Island, Cabinets - Upgraded, Open Floorplan, Recessed Lighting, Remodeled, Second Dishwasher, Stainless Steel Appliances, Lighting - Pendant
Interior
Interior Features Bathroom - Full, Bathroom - Double Vanity/Sink, Bathroom - Tiled With Shower Stall, Bathroom, Den, Office, Mud Room, Play Room, Wired for Sound
Heating Baseboard, Radiant
Cooling Central Air
Flooring Hardwood, Flooring - Hardwood
Fireplaces Number 3
Fireplaces Type Dining Room, Living Room
Appliance Range, Dishwasher, Microwave, Refrigerator, Washer, Dryer, Range Hood, Instant Hot Water, Gas Water Heater, Utility Connections for Gas Range
Laundry Flooring - Hardwood, Second Floor
Exterior
Exterior Feature Rain Gutters
Garage Spaces 2.0
Fence Invisible
Utilities Available for Gas Range
Roof Type Wood
Total Parking Spaces 6
Garage Yes
Building
Lot Description Corner Lot
Foundation Concrete Perimeter, Stone
Sewer Private Sewer
Water Public
Architectural Style Cape
Schools
Elementary Schools East School
Middle Schools Hingham Middle
High Schools Hingham High
Read Less
Want to know what your home might be worth? Contact us for a FREE valuation!

Our team is ready to help you sell your home for the highest possible price ASAP
Bought with Darleen Lannon • Coldwell Banker Residential Brokerage - Hingham






