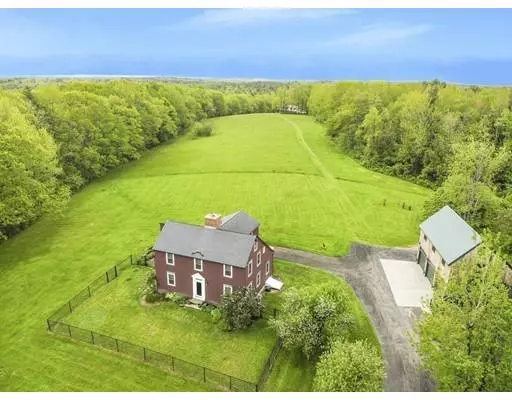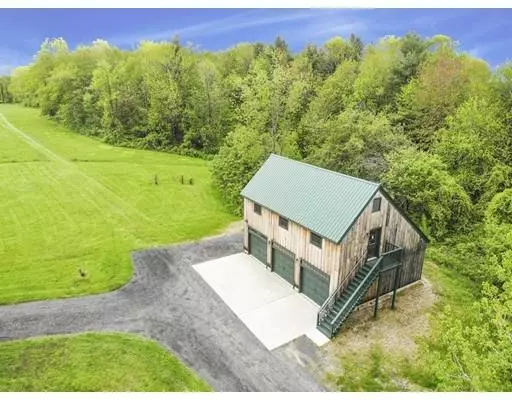$381,500
$390,000
2.2%For more information regarding the value of a property, please contact us for a free consultation.
245 Queen Lake Rd Phillipston, MA 01331
3 Beds
2.5 Baths
2,270 SqFt
Key Details
Sold Price $381,500
Property Type Single Family Home
Sub Type Single Family Residence
Listing Status Sold
Purchase Type For Sale
Square Footage 2,270 sqft
Price per Sqft $168
MLS Listing ID 72509230
Sold Date 11/22/19
Style Colonial, Saltbox
Bedrooms 3
Full Baths 2
Half Baths 1
Year Built 1986
Annual Tax Amount $5,611
Tax Year 2018
Lot Size 12.930 Acres
Acres 12.93
Property Sub-Type Single Family Residence
Property Description
Impeccably maintained with access to Queen Lake within walking distance! This wonderful antique Saltbox recreation has the charm and character of yesteryear but features the conveniences of modern living. Poised upon a gently sloping hill this home stands prominently over the expansive 12+ acres of land. Deeded accesThe eat-in kitchen greets you with an enormous fireplace, bee-hive oven, and stone countertops. Freshly painted wide pine flooring carry on throughout the living room, sitting room and dining room. The pellet stove in the formal living room makes for a cozy and inviting atmosphere. The upstairs features three well proportioned bedrooms, each with closet space. The master includes a fireplace, an attached bath, and walk in closet. The basement is spacious and tidy. The detached three car garage is a car lovers dream! The extra space above offers wonderful opportunities. If you're looking for charm and character, without the extra maintenance of an older home this is it!
Location
State MA
County Worcester
Zoning RA
Direction Please use GPS.
Rooms
Family Room Flooring - Wood
Basement Full, Bulkhead, Unfinished
Primary Bedroom Level Second
Dining Room Closet, Flooring - Wood
Kitchen Flooring - Stone/Ceramic Tile, Dining Area, Countertops - Stone/Granite/Solid, Chair Rail, Stainless Steel Appliances
Interior
Interior Features Central Vacuum
Heating Baseboard, Oil
Cooling Window Unit(s)
Flooring Wood, Tile, Pine
Fireplaces Number 3
Fireplaces Type Kitchen, Master Bedroom
Appliance Range, Dishwasher, Microwave, Refrigerator, Oil Water Heater, Tank Water Heaterless, Utility Connections for Electric Range, Utility Connections for Electric Dryer
Laundry Electric Dryer Hookup, Washer Hookup, In Basement
Exterior
Exterior Feature Storage, Horses Permitted
Garage Spaces 3.0
Fence Fenced
Utilities Available for Electric Range, for Electric Dryer, Washer Hookup
Waterfront Description Beach Front, Lake/Pond, 0 to 1/10 Mile To Beach, Beach Ownership(Deeded Rights)
Roof Type Rubber
Total Parking Spaces 8
Garage Yes
Building
Lot Description Cleared
Foundation Concrete Perimeter
Sewer Private Sewer
Water Private
Architectural Style Colonial, Saltbox
Others
Senior Community false
Read Less
Want to know what your home might be worth? Contact us for a FREE valuation!

Our team is ready to help you sell your home for the highest possible price ASAP
Bought with Wilson Group • Keller Williams Realty





