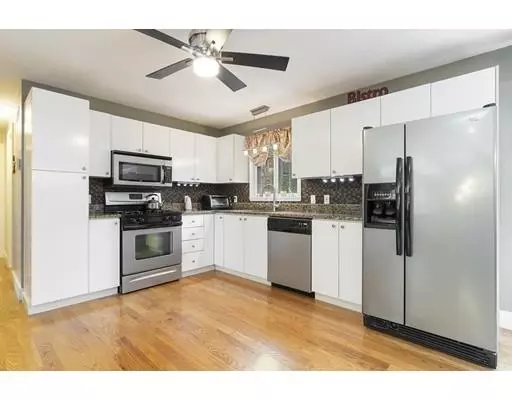$595,000
$600,000
0.8%For more information regarding the value of a property, please contact us for a free consultation.
14 Summit Ave Saugus, MA 01906
4 Beds
3 Baths
2,340 SqFt
Key Details
Sold Price $595,000
Property Type Single Family Home
Sub Type Single Family Residence
Listing Status Sold
Purchase Type For Sale
Square Footage 2,340 sqft
Price per Sqft $254
MLS Listing ID 72586879
Sold Date 12/11/19
Bedrooms 4
Full Baths 3
Year Built 1996
Annual Tax Amount $5,862
Tax Year 2019
Lot Size 10,890 Sqft
Acres 0.25
Property Description
From the moment you arrive, you know that this is not an ordinary home. Extremely well maintained split-entry, with soaring ceiling in living room that floods the open area with natural light There are upgrades galore throughout this home. Hardwood floors, updated lighting fixtures, new slider to deck, waterfall sink in main Bath...the list goes on and on. The lower level floor plan is flexible, offering additional bedrooms and play space. The LL floors are floating engineered hardwood. System updates include Navien tankless hot water system, newer A/C units, 2013 roof and newer gutters. This is a must see, move-in ready home, with easy access to commuter routes. Approx 3 blocks to 426, 426W, 429 & 430 bus lines. Don't miss your chance to make this one your own! FIRST SHOWINGS AT OPEN HOUSES SATURDAY & SUNDAY, November 2 & 3.
Location
State MA
County Essex
Area Cliftondale
Zoning NA
Direction Clifton Ave to Western Ave to Oceanview. On corner of Oceanview & Summit Ave
Rooms
Family Room Ceiling Fan(s), Flooring - Hardwood, Exterior Access, Recessed Lighting, Remodeled
Basement Full, Finished
Primary Bedroom Level Main
Dining Room Flooring - Hardwood, Deck - Exterior, Exterior Access, Slider
Kitchen Flooring - Hardwood, Countertops - Stone/Granite/Solid, Open Floorplan, Recessed Lighting, Stainless Steel Appliances, Gas Stove
Interior
Interior Features Ceiling Fan(s), Recessed Lighting, Den, Play Room, Internet Available - Broadband
Heating Baseboard, Natural Gas
Cooling Wall Unit(s), 3 or More, Other
Flooring Wood, Tile, Laminate, Hardwood, Engineered Hardwood, Flooring - Hardwood
Appliance Range, Disposal, Microwave, Refrigerator, Washer, Dryer, Gas Water Heater, Tank Water Heaterless, Utility Connections for Gas Range, Utility Connections for Gas Dryer
Laundry Gas Dryer Hookup, Washer Hookup, First Floor
Exterior
Exterior Feature Rain Gutters, Storage
Community Features Public Transportation, Shopping
Utilities Available for Gas Range, for Gas Dryer, Washer Hookup
Waterfront false
Roof Type Shingle
Total Parking Spaces 4
Garage No
Building
Lot Description Corner Lot, Sloped
Foundation Concrete Perimeter
Sewer Public Sewer
Water Public
Read Less
Want to know what your home might be worth? Contact us for a FREE valuation!

Our team is ready to help you sell your home for the highest possible price ASAP
Bought with Michael Malkin • Redfin Corp.






