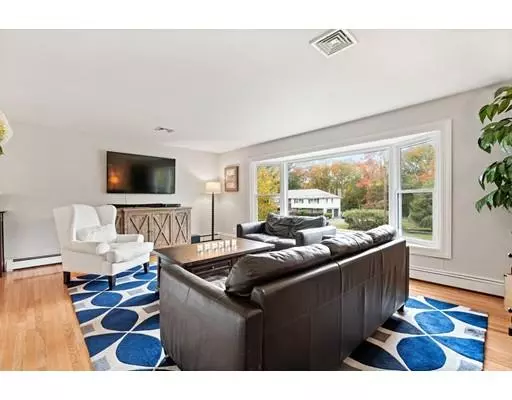$750,000
$759,000
1.2%For more information regarding the value of a property, please contact us for a free consultation.
57 Cedarcrest Rd Canton, MA 02021
4 Beds
2.5 Baths
2,686 SqFt
Key Details
Sold Price $750,000
Property Type Single Family Home
Sub Type Single Family Residence
Listing Status Sold
Purchase Type For Sale
Square Footage 2,686 sqft
Price per Sqft $279
Subdivision Spring Valley
MLS Listing ID 72581342
Sold Date 12/12/19
Style Raised Ranch
Bedrooms 4
Full Baths 2
Half Baths 1
Year Built 1969
Annual Tax Amount $7,139
Tax Year 2019
Lot Size 0.700 Acres
Acres 0.7
Property Description
Beautifully sited on 0.7 acre lot on a quiet tree lined street, this eight room raised ranch is bathed in natural light. This home offers an open floor plan for comfortable living. A large living room, dining room, a gleaming chef’s kitchen boasting stainless steel appliances, oversized island and charming breakfast room overlooking lush grounds. A bright den, four generous bedrooms including the en-suite master with 2015 bathroom and tastefully renovated main bath completes the upper level. The expansive lower level is replete with full sized windows, fire-placed family room, play room, bedroom, exercise room, half bath and direct access to a 2-car garage. Professionally landscaped grounds and oversized patio enhance this home. Conveniently located to major routes.
Location
State MA
County Norfolk
Zoning RES
Direction Dedham St right on Cedarcrest Rd
Rooms
Family Room Bathroom - Half, Flooring - Wall to Wall Carpet
Basement Full
Primary Bedroom Level First
Dining Room Flooring - Hardwood
Kitchen Flooring - Hardwood, Window(s) - Bay/Bow/Box, Kitchen Island, Breakfast Bar / Nook, Recessed Lighting, Storage, Gas Stove, Lighting - Overhead
Interior
Interior Features Sun Room, Central Vacuum
Heating Forced Air, Baseboard, Natural Gas
Cooling Central Air
Flooring Wood, Tile, Carpet
Fireplaces Number 1
Fireplaces Type Family Room
Appliance Oven, Dishwasher, Disposal, Microwave, Refrigerator, Freezer, Washer, Dryer, Gas Water Heater, Utility Connections for Gas Range, Utility Connections for Electric Oven
Exterior
Garage Spaces 2.0
Community Features Public Transportation, Golf, T-Station
Utilities Available for Gas Range, for Electric Oven
Waterfront false
Roof Type Shingle
Total Parking Spaces 6
Garage Yes
Building
Lot Description Wooded
Foundation Concrete Perimeter
Sewer Public Sewer
Water Public
Read Less
Want to know what your home might be worth? Contact us for a FREE valuation!

Our team is ready to help you sell your home for the highest possible price ASAP
Bought with Peter Bouchie • Coldwell Banker Residential Brokerage - Belmont






