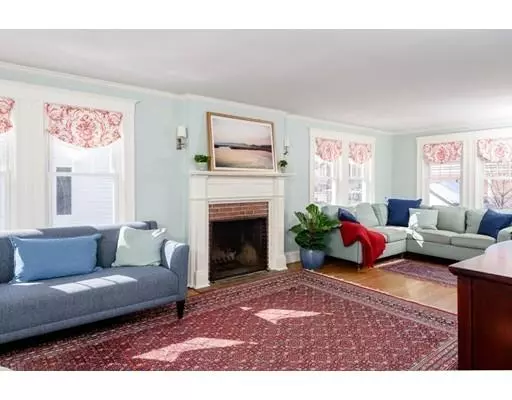$659,000
$679,000
2.9%For more information regarding the value of a property, please contact us for a free consultation.
8 Sanborn Rd Hingham, MA 02043
4 Beds
1.5 Baths
2,211 SqFt
Key Details
Sold Price $659,000
Property Type Single Family Home
Sub Type Single Family Residence
Listing Status Sold
Purchase Type For Sale
Square Footage 2,211 sqft
Price per Sqft $298
MLS Listing ID 72564200
Sold Date 11/28/19
Style Cape
Bedrooms 4
Full Baths 1
Half Baths 1
Year Built 1935
Annual Tax Amount $7,781
Tax Year 2019
Lot Size 6,534 Sqft
Acres 0.15
Property Sub-Type Single Family Residence
Property Description
Incredible value for this well-maintained home in the very best of locations. Enjoy a relaxed lifestyle in the heart of historic Hingham. Sidewalks and bike paths lead to shops, restaurants, playground, athletic fields & more. Character, sunshine, and charm abound in this house filled with classic details, modern amenities, and curbside appeal. Newly updated kitchen with granite countertops and stainless steel appliances. Central AC. Hardwood floors. Built-ins. Finished lower walk-out level offers flexible living space and generous storage with movie room, 4th bedroom/office, laundry, and mudroom. Terraced backyard offers two levels of outdoor space (with freshly hydroseeded area directly off kitchen) to use and enjoy. Landscaped beds and rose garden. New 4-bedroom septic. New driveway just installed. Easy commute; rail and ferry a quick drive away. What an opportunity to make this house your home! 1-year AHS Warranty Plus included.
Location
State MA
County Plymouth
Zoning R
Direction Off Central Street near Town Hall/Fields
Rooms
Family Room Closet/Cabinets - Custom Built
Basement Full
Primary Bedroom Level Second
Dining Room Flooring - Hardwood
Kitchen Bathroom - Half, Flooring - Hardwood
Interior
Interior Features Exercise Room
Heating Hot Water, Natural Gas
Cooling Central Air
Flooring Tile, Carpet, Hardwood
Fireplaces Number 1
Appliance Range, Dishwasher, Microwave, Refrigerator, ENERGY STAR Qualified Dryer, ENERGY STAR Qualified Washer, Gas Water Heater, Utility Connections for Gas Range, Utility Connections for Electric Dryer
Laundry Walk-in Storage
Exterior
Exterior Feature Garden
Garage Spaces 1.0
Community Features Public Transportation, Shopping, Park, Walk/Jog Trails, Golf, Conservation Area, House of Worship, Marina, Public School, T-Station
Utilities Available for Gas Range, for Electric Dryer
Roof Type Shingle
Total Parking Spaces 2
Garage Yes
Building
Foundation Concrete Perimeter
Sewer Private Sewer, Other
Water Public
Architectural Style Cape
Schools
Elementary Schools East
Middle Schools Hingham Middle
High Schools Hingham High
Read Less
Want to know what your home might be worth? Contact us for a FREE valuation!

Our team is ready to help you sell your home for the highest possible price ASAP
Bought with Betsy Neer • Coldwell Banker Residential Brokerage - Boston - Back Bay






