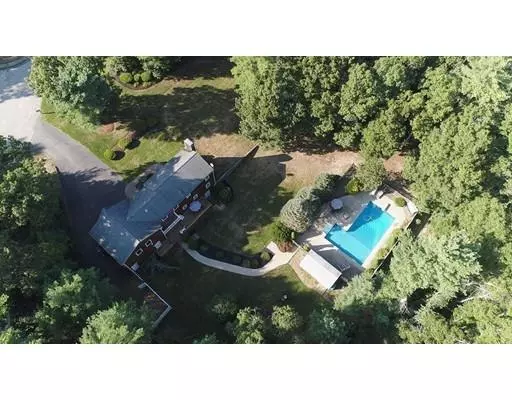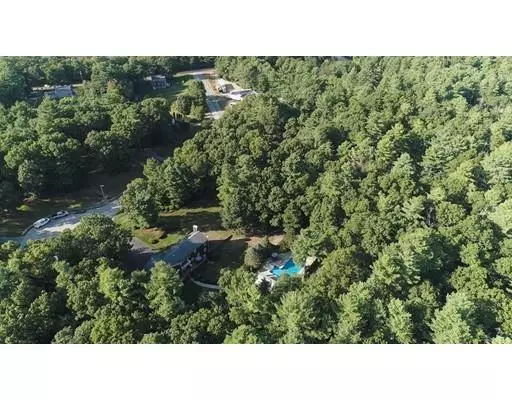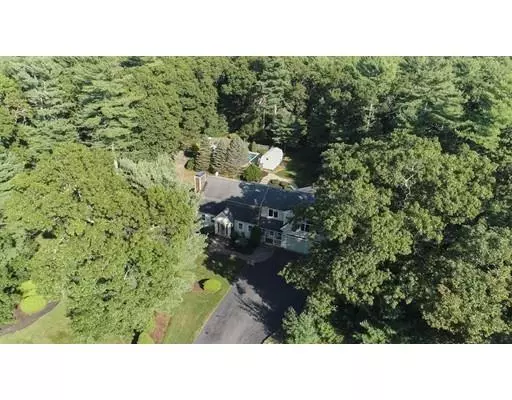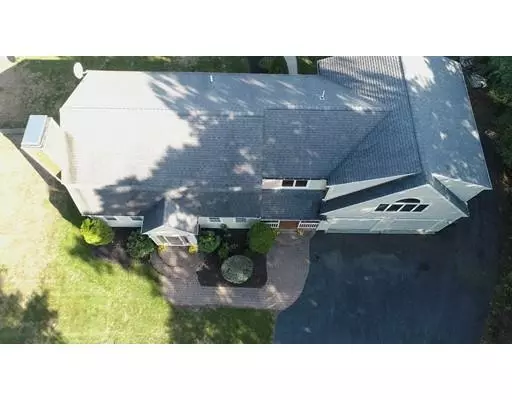$515,000
$515,000
For more information regarding the value of a property, please contact us for a free consultation.
6 Susan Circle Carver, MA 02330
4 Beds
3 Baths
2,640 SqFt
Key Details
Sold Price $515,000
Property Type Single Family Home
Sub Type Single Family Residence
Listing Status Sold
Purchase Type For Sale
Square Footage 2,640 sqft
Price per Sqft $195
Subdivision Susan Circle!
MLS Listing ID 72568961
Sold Date 12/03/19
Style Gambrel /Dutch, Other (See Remarks)
Bedrooms 4
Full Baths 3
Year Built 1989
Annual Tax Amount $6,965
Tax Year 2019
Lot Size 1.650 Acres
Acres 1.65
Property Description
#HappyVeteransDay #Patriots bye week. Honey Stop the Car, it is not a drive by! Not a cookie cutter layout of a 1989 Gambrel, However, Add on the two story mudroom and the 2 car garage with Master encompassing the entire upstairs of it!!!! with vaulted ceilings and you do not have a regular sugar cookie! You have an amazing two story entry, wide open to a kitchen and dining room! French doors leading out to the deck across the back! steps to a very private back yard where you may feel like you are in a distant county in North Carolina or Maine! Heated in the Ground Pool with a custom liner, sprinkler system for the lush lawn! The yard reaches back over 400 feet! The amazing location plus combined with a split bedroom plan.. privacy for the Masters of the home in a different wing! 3 Levels of Living and the Location on Top! Gotta See this to believe it!
Location
State MA
County Plymouth
Zoning RES /
Direction Off of High Street to Susan Circle.. Back Cul de Sac left... very private lot! Goes back over 400'
Rooms
Family Room Wood / Coal / Pellet Stove, Flooring - Hardwood, Cable Hookup, Exterior Access
Basement Full, Finished, Walk-Out Access, Interior Entry
Primary Bedroom Level Second
Dining Room Closet, Flooring - Hardwood, Breakfast Bar / Nook, Open Floorplan
Kitchen Flooring - Stone/Ceramic Tile, Dining Area, Breakfast Bar / Nook, Exterior Access, Open Floorplan
Interior
Interior Features Closet, Cable Hookup, Open Floor Plan, Recessed Lighting, Closet/Cabinets - Custom Built, Slider, Closet - Double, Entrance Foyer, Media Room, Exercise Room, Mud Room, Loft, Wired for Sound
Heating Central, Baseboard, Heat Pump, Oil, Pellet Stove, Other
Cooling Central Air, Heat Pump
Flooring Wood, Tile, Carpet, Flooring - Marble, Flooring - Wall to Wall Carpet, Flooring - Stone/Ceramic Tile
Fireplaces Number 1
Fireplaces Type Family Room
Appliance Range, Dishwasher, Microwave, Refrigerator, Washer, Dryer, Water Treatment, Oil Water Heater, Plumbed For Ice Maker, Utility Connections for Electric Range, Utility Connections for Electric Dryer
Laundry Electric Dryer Hookup, Washer Hookup, In Basement
Exterior
Exterior Feature Balcony, Rain Gutters, Storage, Professional Landscaping, Sprinkler System, Garden
Garage Spaces 2.0
Pool In Ground, Pool - Inground Heated
Community Features Public Transportation, Shopping, Park, Walk/Jog Trails, Stable(s), Golf, Medical Facility, Conservation Area, Highway Access, House of Worship, Private School, Public School, Other
Utilities Available for Electric Range, for Electric Dryer, Washer Hookup, Icemaker Connection
Roof Type Shingle
Total Parking Spaces 6
Garage Yes
Private Pool true
Building
Lot Description Cul-De-Sac, Wooded, Cleared, Gentle Sloping, Level
Foundation Concrete Perimeter
Sewer Private Sewer
Water Private
Schools
Elementary Schools Carver
Middle Schools Carver
High Schools Carver
Read Less
Want to know what your home might be worth? Contact us for a FREE valuation!

Our team is ready to help you sell your home for the highest possible price ASAP
Bought with Kimberly Hutchens • The Virtual Realty Group






