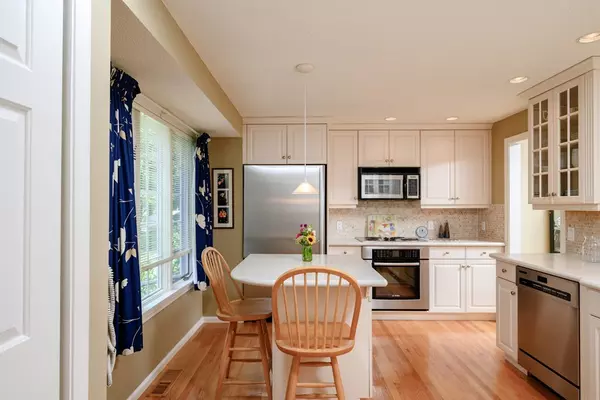$1,205,000
$1,099,000
9.6%For more information regarding the value of a property, please contact us for a free consultation.
26 Floret Circle #26 Hingham, MA 02043
3 Beds
2.5 Baths
3,396 SqFt
Key Details
Sold Price $1,205,000
Property Type Condo
Sub Type Condominium
Listing Status Sold
Purchase Type For Sale
Square Footage 3,396 sqft
Price per Sqft $354
MLS Listing ID 72562023
Sold Date 12/02/19
Bedrooms 3
Full Baths 2
Half Baths 1
HOA Fees $823
HOA Y/N true
Year Built 1984
Annual Tax Amount $10,360
Tax Year 2019
Property Sub-Type Condominium
Property Description
Rarely does a MEADOWS TOWNHOME with 3 BEDROOMS including a FIRST FLOOR MASTER come on the market! This is the largest floor plan with over 3,300 sq. Ft. of living space on 3 floors. The home has been METICULOUSLY MAINTAINED & is move-in ready for a new owner. First floor consists of a gas fireplaced living room with hardwood floors & vaulted ceiling overlooking a courtyard with a blue stone patio. Dining room flows off of the living room & adjacent to the kitchen with cream cabinetry, stainless appliances & hardwood flooring. Also on the first floor is a cozy gas fireplaced den, powder room with laundry & spacious master suite including a walk-in closet, updated master bath & access to the courtyard. Upstairs are 2 good sized bedrooms & a family bath. Basement is fully finished with family room, wine room, home gym with sauna, office space & walk-in cedar closet. The Meadows has abundant open space throughout the development as well as a community room, outdoor pool & tennis court.
Location
State MA
County Plymouth
Zoning Condo
Direction Main St to Free St then to Union St.
Rooms
Family Room Flooring - Wall to Wall Carpet, Recessed Lighting
Primary Bedroom Level First
Dining Room Flooring - Hardwood, Window(s) - Bay/Bow/Box, Crown Molding
Kitchen Flooring - Hardwood, Pantry, Countertops - Stone/Granite/Solid, Kitchen Island, Cabinets - Upgraded, Recessed Lighting, Stainless Steel Appliances, Lighting - Pendant
Interior
Interior Features Slider, Recessed Lighting, Steam / Sauna, Den, Exercise Room, Home Office, Wine Cellar
Heating Central, Forced Air, Electric Baseboard, Natural Gas, Fireplace(s)
Cooling Central Air
Flooring Wood, Tile, Carpet, Flooring - Hardwood, Flooring - Wall to Wall Carpet, Flooring - Stone/Ceramic Tile
Fireplaces Number 2
Fireplaces Type Living Room
Appliance Oven, Dishwasher, Disposal, Microwave, Countertop Range, Refrigerator, Freezer, Washer, Dryer, Range Hood, Gas Water Heater, Plumbed For Ice Maker, Utility Connections for Electric Range, Utility Connections for Electric Oven, Utility Connections for Electric Dryer
Laundry First Floor, In Unit, Washer Hookup
Exterior
Exterior Feature Courtyard, Professional Landscaping
Garage Spaces 2.0
Fence Fenced
Pool Association, In Ground
Community Features Public Transportation, Shopping, Pool, Tennis Court(s), Park, Walk/Jog Trails, Stable(s), Golf, Medical Facility, Laundromat, Bike Path, Conservation Area, Highway Access, House of Worship, Marina, Private School, Public School, T-Station
Utilities Available for Electric Range, for Electric Oven, for Electric Dryer, Washer Hookup, Icemaker Connection
Waterfront Description Beach Front, Harbor, 1 to 2 Mile To Beach, Beach Ownership(Public)
Roof Type Shingle
Total Parking Spaces 2
Garage Yes
Building
Story 3
Sewer Private Sewer
Water Public
Schools
Elementary Schools East
Middle Schools Hms
High Schools Hhs
Others
Pets Allowed Yes
Senior Community false
Read Less
Want to know what your home might be worth? Contact us for a FREE valuation!

Our team is ready to help you sell your home for the highest possible price ASAP
Bought with Jill Parker • William Raveis R.E. & Home Services






