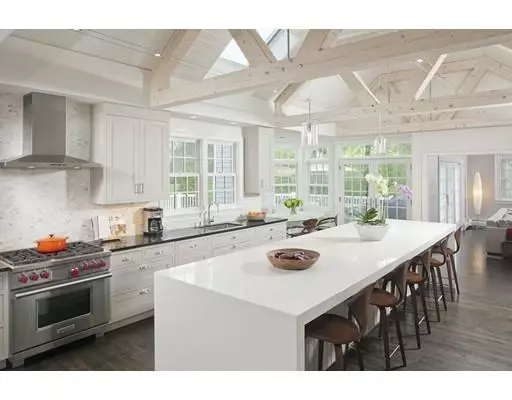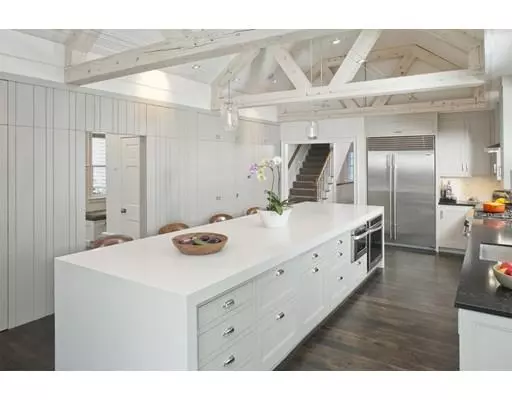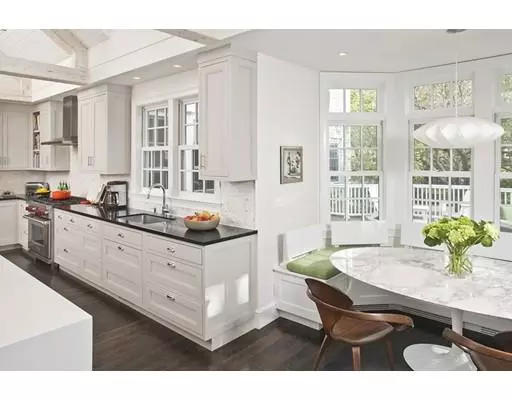$2,442,500
$2,624,000
6.9%For more information regarding the value of a property, please contact us for a free consultation.
3 Alexandra Way Hingham, MA 02043
5 Beds
3.5 Baths
5,846 SqFt
Key Details
Sold Price $2,442,500
Property Type Single Family Home
Sub Type Single Family Residence
Listing Status Sold
Purchase Type For Sale
Square Footage 5,846 sqft
Price per Sqft $417
Subdivision Braemeare
MLS Listing ID 72497059
Sold Date 12/02/19
Style Colonial
Bedrooms 5
Full Baths 3
Half Baths 1
HOA Fees $266/ann
HOA Y/N true
Year Built 1993
Annual Tax Amount $20,727
Tax Year 2018
Lot Size 1.300 Acres
Acres 1.3
Property Sub-Type Single Family Residence
Property Description
Nestled at the top of one of Hingham's most coveted streets, 3 Alexandra Way is the home you have dreamed of. This 5 bedroom, 3.5 bath home is nearby to shops, restaurants and Hingham Harbor. Designed by LDa architects and built by a locally renowned builder ,the remodeled kitchen/bath won the coveted PRISM award for outstanding design. The stunning chef's kitchen, complete with eating nook surrounded by windows, features architectural beams and Caesarstone waterfall island and ample storage. The whole house is light filled, warm and inviting. Step through french doors to your expansive back deck and large, flat, professionally landscaped lawn. The first floor features, a mud room, 3 car garage, and laundry. The family room is directly off the kitchen with floor to ceiling built ins. Dining room with fireplace boasts adjacent sitting room, welcoming living room with fireplace, office and first floor full bath. Second flr has 3 large bedrooms, MBR suite and a bonus room.
Location
State MA
County Plymouth
Area Hingham Center
Zoning Res
Direction Main Street to Alexandra Way
Rooms
Family Room Closet/Cabinets - Custom Built, Flooring - Hardwood, French Doors, Cable Hookup, Lighting - Overhead
Basement Full
Primary Bedroom Level Second
Dining Room Flooring - Hardwood
Kitchen Cathedral Ceiling(s), Beamed Ceilings, Flooring - Hardwood, Window(s) - Bay/Bow/Box, Dining Area, Pantry, Countertops - Stone/Granite/Solid, Kitchen Island, Breakfast Bar / Nook, Cabinets - Upgraded, Deck - Exterior, Lighting - Pendant, Lighting - Overhead
Interior
Interior Features Bathroom - Half, Lighting - Pendant, Breakfast Bar / Nook, Office, Entry Hall, Bonus Room, Mud Room, Kitchen, Wet Bar, Wired for Sound
Heating Baseboard, Natural Gas, Fireplace(s)
Cooling Central Air
Flooring Wood, Carpet, Flooring - Wood, Flooring - Hardwood, Flooring - Wall to Wall Carpet
Fireplaces Number 4
Fireplaces Type Dining Room, Living Room
Appliance Range, Oven, Dishwasher, Microwave, Refrigerator, Range Hood, Gas Water Heater, Plumbed For Ice Maker, Utility Connections for Gas Range, Utility Connections for Electric Oven, Utility Connections for Electric Dryer
Laundry Dryer Hookup - Electric, Washer Hookup, Electric Dryer Hookup, First Floor
Exterior
Exterior Feature Professional Landscaping, Sprinkler System
Garage Spaces 3.0
Community Features Public Transportation, Shopping, Pool, Tennis Court(s), Park, Walk/Jog Trails, Stable(s), Golf, Medical Facility, Laundromat, Bike Path, Conservation Area, Highway Access, House of Worship, Marina, Private School, Public School, T-Station
Utilities Available for Gas Range, for Electric Oven, for Electric Dryer, Washer Hookup, Icemaker Connection
Waterfront Description Beach Front, Harbor, Ocean, 1/2 to 1 Mile To Beach, Beach Ownership(Public)
Roof Type Shingle
Total Parking Spaces 8
Garage Yes
Building
Foundation Concrete Perimeter
Sewer Private Sewer
Water Public
Architectural Style Colonial
Schools
Elementary Schools East
Middle Schools Hingham
High Schools Hingham
Read Less
Want to know what your home might be worth? Contact us for a FREE valuation!

Our team is ready to help you sell your home for the highest possible price ASAP
Bought with Tara Coveney • Coldwell Banker Residential Brokerage - Hingham






