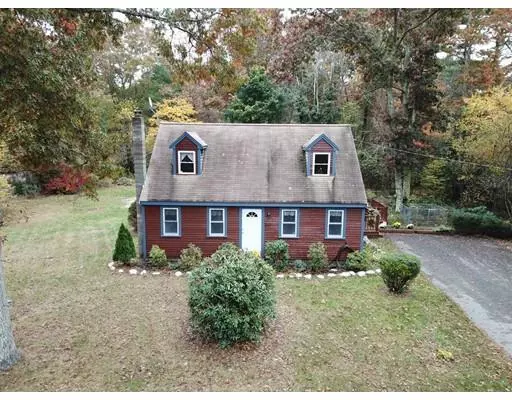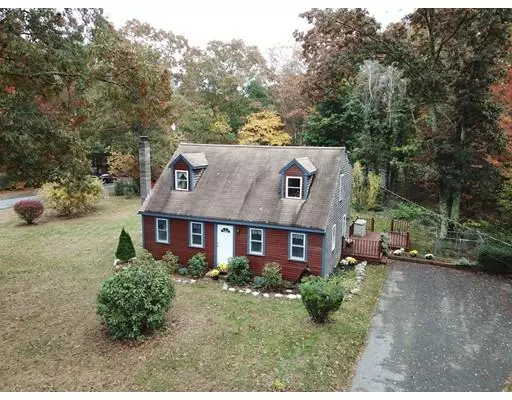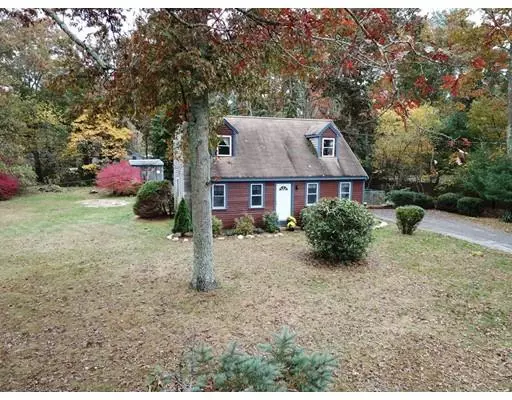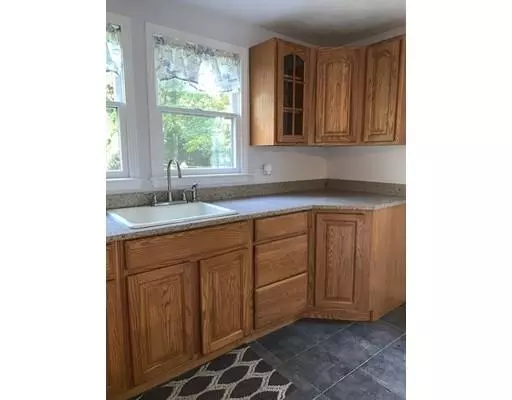$321,500
$349,900
8.1%For more information regarding the value of a property, please contact us for a free consultation.
61 S Meadow Rd Carver, MA 02330
3 Beds
1 Bath
1,344 SqFt
Key Details
Sold Price $321,500
Property Type Single Family Home
Sub Type Single Family Residence
Listing Status Sold
Purchase Type For Sale
Square Footage 1,344 sqft
Price per Sqft $239
MLS Listing ID 72580240
Sold Date 12/20/19
Style Cape
Bedrooms 3
Full Baths 1
HOA Y/N false
Year Built 1972
Annual Tax Amount $4,242
Tax Year 2019
Lot Size 0.500 Acres
Acres 0.5
Property Description
Located on a treed corner lot with mature plantings and a nice sized deck, this home is ready for its new owners! Large kitchen is great for entertaining and has pretty oak cabinets, granite counters and tile flooring. The adjoining dining area is light and bright with hardwood floors. Cozy living room has hardwood floors with wood stove for those chilly nights. Also on the main floor is the third bedroom which has lots of natural light with two windows and hardwood flooring. Remodeled full bath with modern tiled shower, white vanity with granite and brushed nickel features. Upstairs you will find two very large front to back bedrooms with dormers and lots of storage. Freshly painted and very clean, all you need to do is move in and unpack!
Location
State MA
County Plymouth
Zoning RES
Direction Route 58 to South Meadow Road. Home is on the corner of South Meadow Road and Canterbury Drive.
Rooms
Basement Full
Primary Bedroom Level Second
Dining Room Flooring - Hardwood, Open Floorplan, Lighting - Overhead
Kitchen Ceiling Fan(s), Flooring - Stone/Ceramic Tile, Countertops - Stone/Granite/Solid, Deck - Exterior, Exterior Access, Open Floorplan, Remodeled, Lighting - Overhead
Interior
Heating Electric Baseboard
Cooling None
Flooring Wood, Tile
Fireplaces Number 1
Appliance Range, Microwave, Refrigerator, Electric Water Heater, Utility Connections for Electric Range, Utility Connections for Electric Oven, Utility Connections for Electric Dryer
Laundry Washer Hookup
Exterior
Exterior Feature Rain Gutters, Storage
Community Features Shopping, Tennis Court(s), Park, Golf, Medical Facility, Conservation Area, Highway Access, House of Worship, Public School
Utilities Available for Electric Range, for Electric Oven, for Electric Dryer, Washer Hookup
Roof Type Shingle
Total Parking Spaces 4
Garage No
Building
Lot Description Corner Lot, Wooded
Foundation Concrete Perimeter
Sewer Private Sewer
Water Private
Schools
Elementary Schools Cvr Elementary
Middle Schools Cmhs
High Schools Cmhs
Others
Senior Community false
Acceptable Financing Contract
Listing Terms Contract
Read Less
Want to know what your home might be worth? Contact us for a FREE valuation!

Our team is ready to help you sell your home for the highest possible price ASAP
Bought with Harold Taylor • Portside Real Estate






