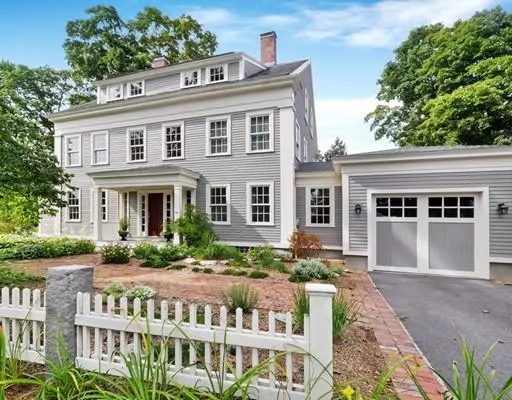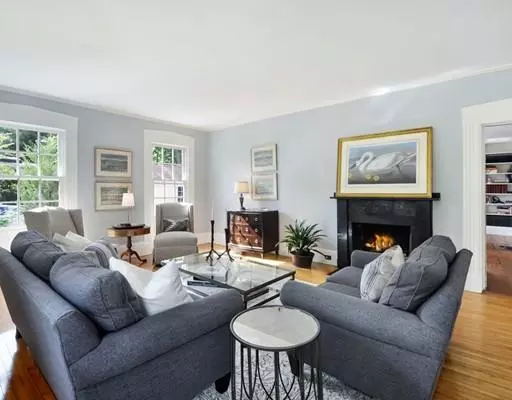$1,749,000
$1,749,000
For more information regarding the value of a property, please contact us for a free consultation.
50 Belknap Street Concord, MA 01742
5 Beds
4.5 Baths
5,034 SqFt
Key Details
Sold Price $1,749,000
Property Type Single Family Home
Sub Type Single Family Residence
Listing Status Sold
Purchase Type For Sale
Square Footage 5,034 sqft
Price per Sqft $347
Subdivision Concord Center
MLS Listing ID 72561696
Sold Date 12/18/19
Style Colonial
Bedrooms 5
Full Baths 4
Half Baths 1
HOA Y/N false
Year Built 1866
Annual Tax Amount $23,042
Tax Year 2019
Lot Size 0.360 Acres
Acres 0.36
Property Description
Significant for its fabulous history & notable architecture, this 13 rm Concord Ctr home has been brilliantly transported into the 21st century in a thoughtful manner respectful of its early 19th C beginnings & totally in step w today's family-oriented buyer. All updated systems, Nest thermostats, new windows & solar panels create an energy-conscious envirnonment that facilitates & enhances ease of lifestyle. Sensible flrpln laced w warmth & charm readily adapts to formal or casual living & features a versatile Kit w w-i pantry & wine cellar, a sky-lit breakfast area, inviting adjacent sitting rm, spacious FR w wall of built-ins, open & spacious LR & DR and 4 1st floor fps. Among 2nd & 3rd floors are 5+ BRs including a sun-streamed mstr w dressing rm & private BA, cedar closet, laundry & ideal space for home office & exercise rm. Att gar w mudrm, unique 'hidden' rm & oodles of storage = added bonus. Southern exposure, private, fenced yd, walk to train, school, center shops & eateries.
Location
State MA
County Middlesex
Zoning SFR
Direction Main St or Thoreau St to Belknap
Rooms
Family Room Flooring - Hardwood
Basement Full, Partially Finished, Interior Entry, Concrete
Primary Bedroom Level Second
Dining Room Flooring - Hardwood
Kitchen Wood / Coal / Pellet Stove, Flooring - Hardwood, Countertops - Stone/Granite/Solid, Exterior Access
Interior
Interior Features Bathroom - Full, Dressing Room, Office, Exercise Room, Sitting Room, Bathroom, Mud Room
Heating Baseboard, Hot Water, Radiant, Natural Gas, Fireplace
Cooling Central Air
Flooring Wood, Tile, Carpet, Pine, Flooring - Wall to Wall Carpet, Flooring - Hardwood, Flooring - Stone/Ceramic Tile
Fireplaces Number 4
Fireplaces Type Dining Room, Family Room, Living Room
Appliance Range, Dishwasher, Microwave, Refrigerator, Washer, Dryer, Range Hood, Gas Water Heater, Tank Water Heater, Plumbed For Ice Maker, Utility Connections for Gas Range, Utility Connections for Electric Dryer
Laundry Flooring - Stone/Ceramic Tile, Second Floor
Exterior
Exterior Feature Sprinkler System
Garage Spaces 1.0
Fence Fenced
Community Features Public Transportation, Shopping, Pool, Tennis Court(s), Park, Walk/Jog Trails, Medical Facility, Laundromat, Bike Path, Conservation Area, Highway Access, House of Worship, Marina, Private School, Public School, T-Station
Utilities Available for Gas Range, for Electric Dryer, Icemaker Connection
Waterfront false
Waterfront Description Beach Front, Lake/Pond, 1 to 2 Mile To Beach, Beach Ownership(Public)
Roof Type Shingle, Solar Shingles
Total Parking Spaces 2
Garage Yes
Building
Lot Description Corner Lot, Easements, Cleared, Level
Foundation Stone
Sewer Public Sewer
Water Public
Schools
Elementary Schools Alcott
Middle Schools Concord Middle
High Schools Cchs
Others
Senior Community false
Acceptable Financing Contract
Listing Terms Contract
Read Less
Want to know what your home might be worth? Contact us for a FREE valuation!

Our team is ready to help you sell your home for the highest possible price ASAP
Bought with Abby White • LandVest, Inc., Concord






