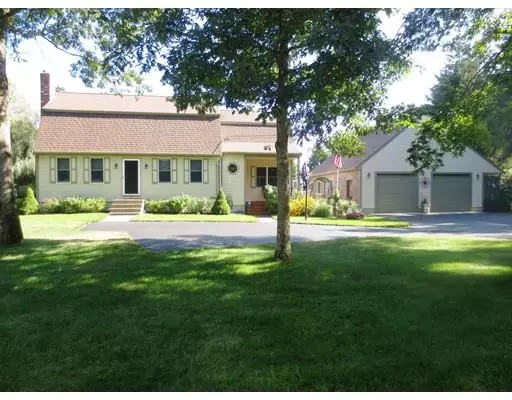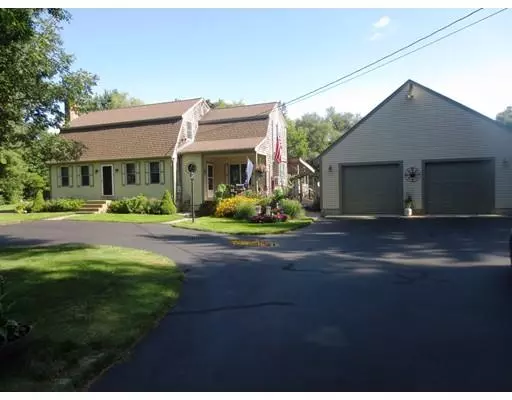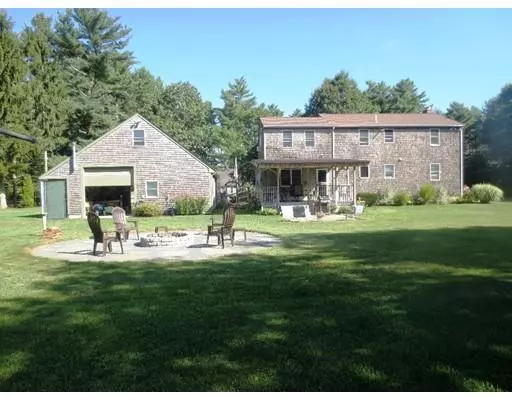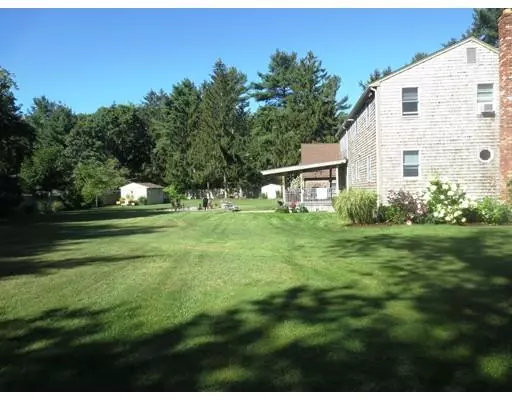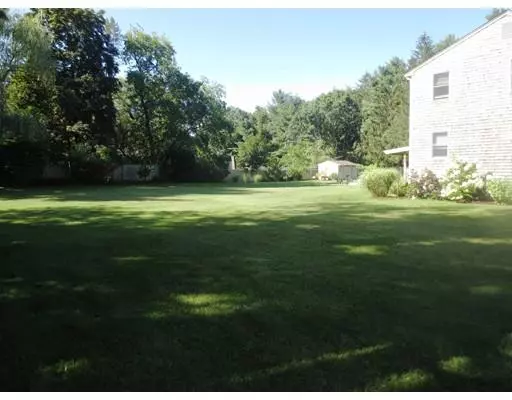$430,560
$437,000
1.5%For more information regarding the value of a property, please contact us for a free consultation.
2 Jason Dr Carver, MA 02330
4 Beds
3 Baths
2,027 SqFt
Key Details
Sold Price $430,560
Property Type Single Family Home
Sub Type Single Family Residence
Listing Status Sold
Purchase Type For Sale
Square Footage 2,027 sqft
Price per Sqft $212
MLS Listing ID 72571347
Sold Date 12/17/19
Style Colonial
Bedrooms 4
Full Baths 3
Year Built 1982
Annual Tax Amount $6,580
Tax Year 2019
Lot Size 0.920 Acres
Acres 0.92
Property Description
Expanded Cape Cod style home has everything! First floor features: Custom kitchen w/ granite counters, tile backsplash & undermount cab lighting, stylish black appliances, dining area that seats 4/6 people comfortably, a family room w/ access to the back covered deck area, full bath, bedroom/office (as needed) & a large living room w/ wood burning fireplace. Second floor features: two additional beds, full bath, private wing w/ master bedroom, modern updated tiled master bathroom w/ oversized shower and double vanity & an additional room for a nursery. Updated roof, heating system is a Weil McLain Gold system, modern electric w/ generator switch, irrigation, well water, new mini split cooling systems, updated flooring throughout. CAR/BOAT storage. Heated 33x27 garage is AMAZING and features steel beam construction, individual electric panel, two 8'doors on the front & a 10' door on the back. Storage area above. Most any type of mechanical work possible. Exceptionally well maintained!!
Location
State MA
County Plymouth
Zoning RES
Direction GPS Please. Easy access from RT 58 / RT 495 / RT 105 / RT 44 / RT 28 & Cape Cod
Rooms
Family Room Ceiling Fan(s), Exterior Access
Basement Full, Interior Entry, Bulkhead, Concrete, Unfinished
Primary Bedroom Level Second
Kitchen Countertops - Stone/Granite/Solid, Cabinets - Upgraded, Recessed Lighting, Remodeled, Lighting - Pendant
Interior
Interior Features Nursery
Heating Baseboard, Oil, Propane, Wood, Ductless
Cooling Ductless
Flooring Wood, Tile, Carpet, Laminate
Fireplaces Number 1
Fireplaces Type Living Room
Appliance Range, Dishwasher, Microwave, Refrigerator, Oil Water Heater, Utility Connections for Electric Range, Utility Connections for Electric Oven, Utility Connections for Electric Dryer
Laundry In Basement, Washer Hookup
Exterior
Exterior Feature Storage, Professional Landscaping, Sprinkler System, Decorative Lighting, Garden
Garage Spaces 6.0
Utilities Available for Electric Range, for Electric Oven, for Electric Dryer, Washer Hookup, Generator Connection
Roof Type Shingle
Total Parking Spaces 10
Garage Yes
Building
Lot Description Cul-De-Sac, Corner Lot, Level
Foundation Concrete Perimeter
Sewer Inspection Required for Sale, Private Sewer
Water Private
Read Less
Want to know what your home might be worth? Contact us for a FREE valuation!

Our team is ready to help you sell your home for the highest possible price ASAP
Bought with Brian Mullen • Options 153, Mullen & Partners


