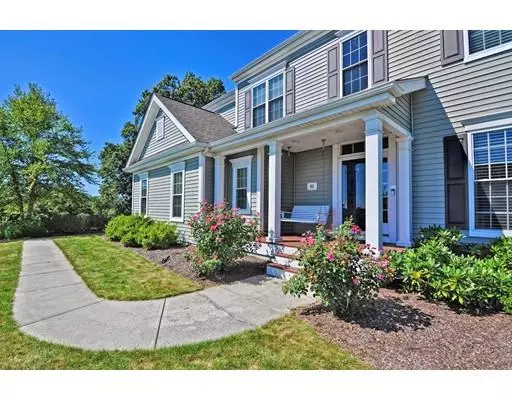$680,000
$689,000
1.3%For more information regarding the value of a property, please contact us for a free consultation.
95 Warren Dr Wrentham, MA 02093
4 Beds
2.5 Baths
3,078 SqFt
Key Details
Sold Price $680,000
Property Type Single Family Home
Sub Type Single Family Residence
Listing Status Sold
Purchase Type For Sale
Square Footage 3,078 sqft
Price per Sqft $220
Subdivision Fox Run
MLS Listing ID 72558465
Sold Date 12/13/19
Style Colonial
Bedrooms 4
Full Baths 2
Half Baths 1
HOA Fees $250/mo
HOA Y/N true
Year Built 2013
Annual Tax Amount $8,917
Tax Year 2019
Lot Size 0.650 Acres
Acres 0.65
Property Description
Best lot in desirable Fox Run! Private .65 acre lot w/picturesque views backs up to an 8-acre horse farm. 2-story foyer w/unique open floor plan. Recessed lighting & high ceilings. Front office w/french doors. Airy kitchen ideal for entertaining! Hardwood, granite, SS appliances. Oversized 9 ½’ long island! Flex room for reading, crafts, homework, or potential 1st floor bedroom. Custom-designed, spacious mudroom w/side entry door perfect for dropping backpacks & snow gear. A must-have for busy families! 2nd floor boasts large loft w/ample storage. Laundry room conveniently located upstairs. Oversized windows & walk-in-closets everywhere! Master suite has gorgeous views of backyard. Big master BA w/generous closet space. Incredibly efficient 2-zone heating/cooling, energy saving windows, tankless water heater. Irrigation, security system, & professionally landscaped yard are just a few perks setting this home apart from the rest. Sellers to pay HOA fee thru end of 2019!
Location
State MA
County Norfolk
Zoning R-43
Direction Park St to Warren
Rooms
Basement Full, Interior Entry, Bulkhead, Radon Remediation System, Concrete, Unfinished
Primary Bedroom Level Second
Dining Room Flooring - Hardwood
Kitchen Flooring - Hardwood, Pantry, Kitchen Island, Open Floorplan, Recessed Lighting, Stainless Steel Appliances, Lighting - Pendant
Interior
Interior Features Ceiling Fan(s), Closet/Cabinets - Custom Built, Closet, Chair Rail, Crown Molding, Office, Mud Room, Bonus Room, Loft, Entry Hall, Internet Available - Unknown
Heating Forced Air, Natural Gas
Cooling Central Air
Flooring Wood, Tile, Carpet, Flooring - Wall to Wall Carpet, Flooring - Stone/Ceramic Tile, Flooring - Hardwood
Fireplaces Number 1
Fireplaces Type Living Room
Appliance Range, Dishwasher, Disposal, Microwave, Refrigerator, Freezer, Gas Water Heater, Plumbed For Ice Maker, Utility Connections for Gas Range, Utility Connections for Gas Oven, Utility Connections for Electric Dryer
Laundry Washer Hookup
Exterior
Exterior Feature Rain Gutters, Professional Landscaping, Sprinkler System, Garden
Garage Spaces 2.0
Community Features Public Transportation, Shopping, Walk/Jog Trails, Stable(s), Conservation Area, Highway Access, Private School, Public School, T-Station, University
Utilities Available for Gas Range, for Gas Oven, for Electric Dryer, Washer Hookup, Icemaker Connection
Waterfront false
Waterfront Description Beach Front, Lake/Pond, Unknown To Beach
Roof Type Shingle
Total Parking Spaces 4
Garage Yes
Building
Foundation Concrete Perimeter
Sewer Other
Water Public
Schools
Elementary Schools Delaney
Middle Schools King Philip
High Schools King Philip
Others
Senior Community false
Acceptable Financing Contract
Listing Terms Contract
Read Less
Want to know what your home might be worth? Contact us for a FREE valuation!

Our team is ready to help you sell your home for the highest possible price ASAP
Bought with Leanne McCormick • Milestone Realty, Inc.






