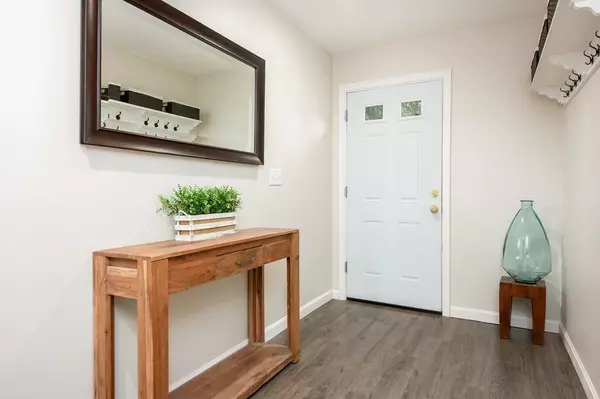$715,000
$715,000
For more information regarding the value of a property, please contact us for a free consultation.
16 Ship Ave #4 Medford, MA 02155
3 Beds
3 Baths
2,176 SqFt
Key Details
Sold Price $715,000
Property Type Condo
Sub Type Condominium
Listing Status Sold
Purchase Type For Sale
Square Footage 2,176 sqft
Price per Sqft $328
MLS Listing ID 72573954
Sold Date 01/10/20
Bedrooms 3
Full Baths 3
HOA Fees $374/mo
HOA Y/N true
Year Built 2001
Annual Tax Amount $4,804
Tax Year 2019
Property Description
NEW PRICE! Four levels of exceptional living in one of the most desired areas of Medford. Abutting new bike & walking paths, open recreational space & walking distance to Medford Square, this turnkey townhouse condo features 3+ bedrooms (including 2 en suites), 3 full bathrooms, beautiful open living space w/ lots of natural light, hardwood floors, gas fireplace & slider to private deck off of the living room & SS applianced eat in kitchen. Large master suite with vaulted ceilings, double closets & views of the Mystic River & city lights. Entire fourth floor is a recently renovated bonus space perfect for home office or 4th bedroom potential. First floor remodeled ensuite bedroom has a private walk out patio space making it perfect for guests, au pair or multi generational living. 2 car parking including a highly desired garage with storage space, well run HOA, pet friendly and a true neighborhood feel make this the perfect home! OPEN HOUSE SUNDAY 11.2 11:30-1!
Location
State MA
County Middlesex
Zoning RES
Direction Riverside Ave to Marine St. left on Ship Ave. Ship is a one-way
Rooms
Primary Bedroom Level Third
Dining Room Flooring - Hardwood
Kitchen Flooring - Hardwood, Dining Area, Pantry, Breakfast Bar / Nook, Recessed Lighting, Stainless Steel Appliances, Gas Stove
Interior
Interior Features Closet, Recessed Lighting, Mud Room, Office
Heating Forced Air, Natural Gas
Cooling Central Air
Flooring Tile, Carpet, Hardwood, Engineered Hardwood, Flooring - Wood, Flooring - Hardwood
Fireplaces Number 1
Fireplaces Type Living Room
Appliance Range, Dishwasher, Microwave, Refrigerator, Washer/Dryer, Utility Connections for Gas Range, Utility Connections for Electric Dryer
Laundry Third Floor, In Unit, Washer Hookup
Exterior
Exterior Feature Balcony, Professional Landscaping, Sprinkler System
Garage Spaces 1.0
Community Features Public Transportation, Shopping, Park, Walk/Jog Trails, Medical Facility, Bike Path, Conservation Area, Highway Access, House of Worship, Marina, Public School, T-Station, University
Utilities Available for Gas Range, for Electric Dryer, Washer Hookup
View Y/N Yes
View City
Roof Type Shingle
Total Parking Spaces 2
Garage Yes
Building
Story 4
Sewer Public Sewer
Water Public
Schools
Elementary Schools Mcglynn
Middle Schools Mcglynn/Andrews
High Schools Medford
Others
Pets Allowed Yes
Senior Community false
Read Less
Want to know what your home might be worth? Contact us for a FREE valuation!

Our team is ready to help you sell your home for the highest possible price ASAP
Bought with Abhishek Jain • Keller Williams Realty






