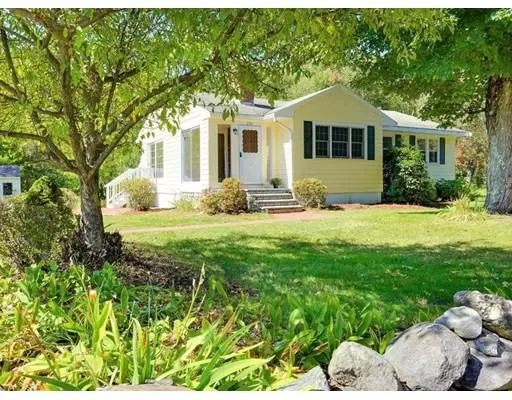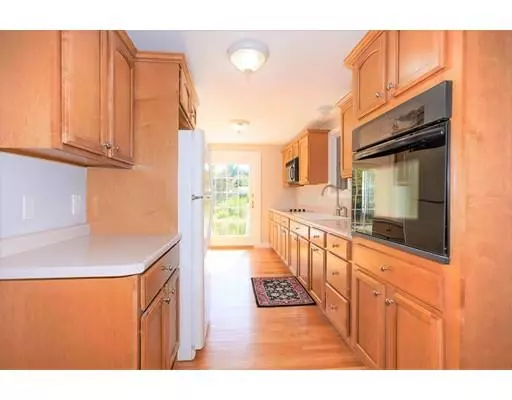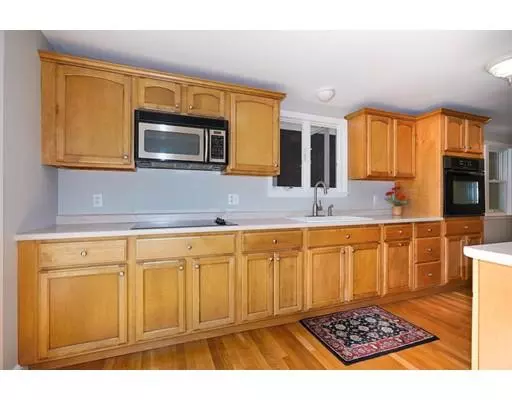$382,000
$399,900
4.5%For more information regarding the value of a property, please contact us for a free consultation.
250 West Acton Road Stow, MA 01775
3 Beds
2 Baths
1,111 SqFt
Key Details
Sold Price $382,000
Property Type Single Family Home
Sub Type Single Family Residence
Listing Status Sold
Purchase Type For Sale
Square Footage 1,111 sqft
Price per Sqft $343
MLS Listing ID 72568231
Sold Date 01/15/20
Style Ranch
Bedrooms 3
Full Baths 2
Year Built 1957
Annual Tax Amount $6,939
Tax Year 2019
Lot Size 0.920 Acres
Acres 0.92
Property Sub-Type Single Family Residence
Property Description
This charming 3 bedroom 2 bath ranch-style home is sure to steal your heart! Set on a lovely near acre lot bordering Flagg Hill conservation land, conveniently located near the Acton line, just 3 miles to South Acton Train Station. This gem has so much to offer! Updated cabinet packed maple kitchen with sliders to brick patio overlooking scenic skating & fishing pond. Inviting fireplaced living room. Master with full bath. Newly refinished hardwood flooring throughout. Huge three season porch. Large full basement with fireplace. Freshly painted interior. Recent exterior paint. Updated boiler and electric panel. Replacement windows. New septic system in progress! Enjoy living in the desirable town of Stow with picturesque country roads, farms & orchards, excellent schools, 5 golf courses and convenient commuter location. A must see!
Location
State MA
County Middlesex
Zoning R
Direction Great Rd to Crescent St to West Acton Road
Rooms
Basement Full
Primary Bedroom Level First
Dining Room Flooring - Hardwood
Kitchen Flooring - Hardwood
Interior
Heating Baseboard, Oil
Cooling None
Flooring Wood, Tile
Fireplaces Number 2
Fireplaces Type Living Room
Appliance Oven, Microwave, Countertop Range, Refrigerator, Washer, Dryer, Utility Connections for Electric Range, Utility Connections for Electric Dryer
Laundry In Basement
Exterior
Exterior Feature Storage
Utilities Available for Electric Range, for Electric Dryer
Total Parking Spaces 3
Garage No
Building
Lot Description Wooded, Level
Foundation Concrete Perimeter
Sewer Private Sewer
Water Private
Architectural Style Ranch
Schools
Elementary Schools Center School
Middle Schools Hale
High Schools Nashoba
Read Less
Want to know what your home might be worth? Contact us for a FREE valuation!

Our team is ready to help you sell your home for the highest possible price ASAP
Bought with Patricia Sands • Coldwell Banker Residential Brokerage - Concord






