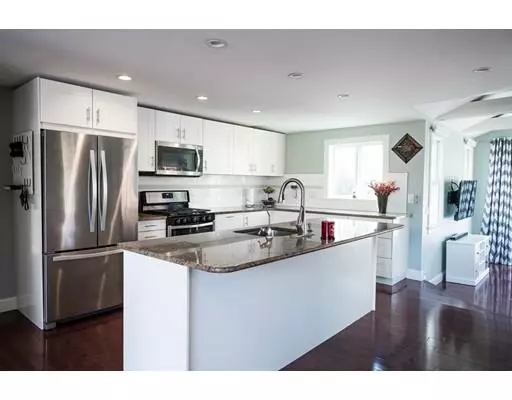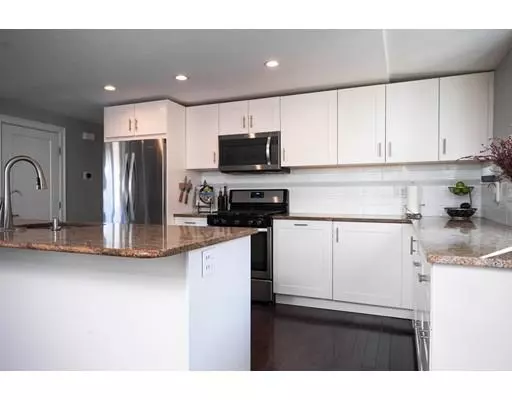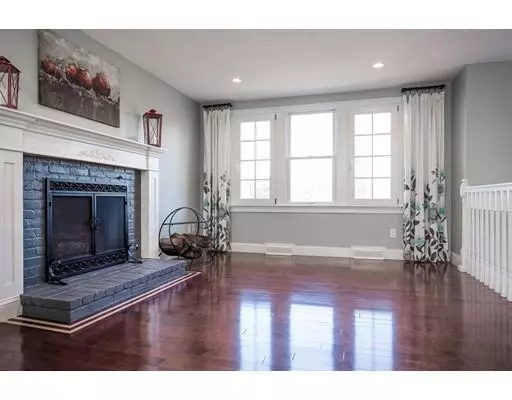$375,050
$365,000
2.8%For more information regarding the value of a property, please contact us for a free consultation.
110 Center Street Carver, MA 02330
3 Beds
1 Bath
1,651 SqFt
Key Details
Sold Price $375,050
Property Type Single Family Home
Sub Type Single Family Residence
Listing Status Sold
Purchase Type For Sale
Square Footage 1,651 sqft
Price per Sqft $227
MLS Listing ID 72596567
Sold Date 01/29/20
Style Raised Ranch
Bedrooms 3
Full Baths 1
Year Built 1970
Annual Tax Amount $4,712
Tax Year 2019
Lot Size 1.130 Acres
Acres 1.13
Property Description
Are you ready to fall in blissful love? This beautifully renovated home will have you at hello! Over the past three years this property has undergone an amazing & thoughtful transformation. No worries outside with a new roof, Hardi Plank siding, white cedar shakes, gutters, PVC window trim, new doors, slider & many new windows. Invite your family & friends for a BBQ on your huge Trex and PVC deck. Inside will steal your heart & runaway! Birch hardwood floors with inlay adorn the main level. Keep toasty this winter in front of a roaring fireplace & peak over at the cranberry bog across the street. An open living concept features a new kitchen with granite counters, large island & SS appliances. Need more space to entertain? The wide open, renovated lower level has great space, natural lighting & access to the back yard. More modern touches: Nest thermostat, indoor wifi cams & push button keypad lock. There is more...so much more...showings begin at the premier open house 12/7...BLISSFUL
Location
State MA
County Plymouth
Area North Carver
Zoning RES
Direction Please GPS for best directions from your location
Rooms
Family Room Cathedral Ceiling(s), Ceiling Fan(s), Flooring - Hardwood, Deck - Exterior, Exterior Access, Open Floorplan, Slider, Sunken
Basement Full, Partially Finished, Walk-Out Access
Primary Bedroom Level Main
Dining Room Flooring - Hardwood, Open Floorplan, Recessed Lighting
Kitchen Flooring - Hardwood, Dining Area, Pantry, Countertops - Stone/Granite/Solid, Kitchen Island, Open Floorplan, Recessed Lighting, Remodeled
Interior
Interior Features Recessed Lighting, Great Room, Foyer
Heating Central, Natural Gas
Cooling None
Flooring Wood, Tile, Laminate, Flooring - Laminate, Flooring - Stone/Ceramic Tile
Fireplaces Number 1
Fireplaces Type Living Room
Appliance Range, Dishwasher, Microwave, Tank Water Heater, Utility Connections for Gas Range, Utility Connections for Electric Dryer
Laundry Flooring - Stone/Ceramic Tile, In Basement, Washer Hookup
Exterior
Exterior Feature Rain Gutters, Storage
Utilities Available for Gas Range, for Electric Dryer, Washer Hookup
Roof Type Shingle
Total Parking Spaces 5
Garage No
Building
Lot Description Wooded
Foundation Concrete Perimeter
Sewer Private Sewer
Water Private
Read Less
Want to know what your home might be worth? Contact us for a FREE valuation!

Our team is ready to help you sell your home for the highest possible price ASAP
Bought with Sharon F. Power • Silva Realty Group, Inc.






