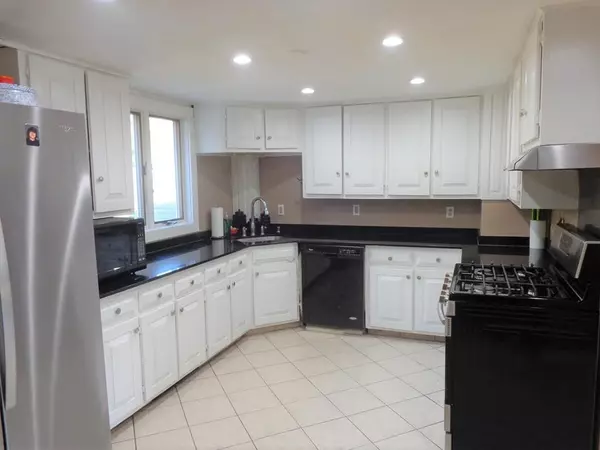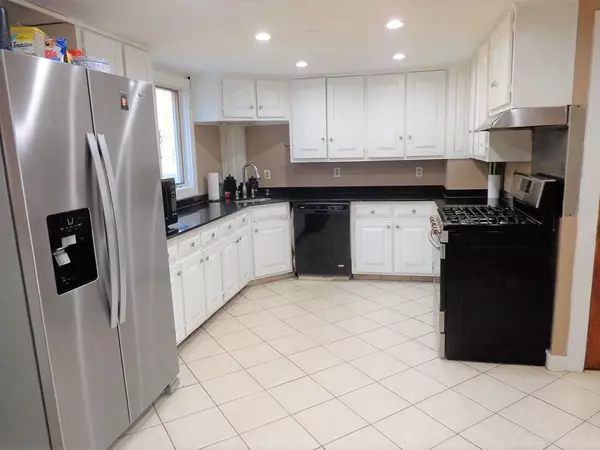$365,000
$369,900
1.3%For more information regarding the value of a property, please contact us for a free consultation.
13 Clear Pond Rd Lakeville, MA 02347
4 Beds
2 Baths
2,303 SqFt
Key Details
Sold Price $365,000
Property Type Single Family Home
Sub Type Single Family Residence
Listing Status Sold
Purchase Type For Sale
Square Footage 2,303 sqft
Price per Sqft $158
MLS Listing ID 72591057
Sold Date 02/07/20
Style Cape
Bedrooms 4
Full Baths 2
Year Built 1949
Annual Tax Amount $4,324
Tax Year 2019
Lot Size 0.380 Acres
Acres 0.38
Property Sub-Type Single Family Residence
Property Description
Welcome to Lakeville! Extended Cape Cod Style Home offering 4 Bedrooms and 2 Full Baths with a floor plan that was made for entertaining in! White cabinetry, propane gas stove for the chef in you, gleaming black granite counters and appliances adorn the Kitchen. Through the archway into extensive size Dining with accented custom built-in cabinetry will accommodate for large gatherings. Spacious front-to-back Living Room offers craftsman wooden bookcases, exposed beam, wood-stove, iron spiral staircase and French doors that opens down into your 3Season Room - floor to ceiling windows, recessed lighting and tile flooring. Master Bedroom with contemporary laminate flooring and wainscoting. Three additional generous size bedrooms. Full Baths on each level with one upgraded to granite counters. Picturesque open landscape with privacy in the back. Recent updates- Roof and Anderson Windows 2017, Electric 2018, Boiler 2018. Conveniently close to commuter rail, 495, 24, shopping and much more
Location
State MA
County Plymouth
Zoning res
Direction Main St. (route 105) to Clear Pond Rd.
Rooms
Basement Full, Crawl Space, Partially Finished, Walk-Out Access, Interior Entry, Concrete
Primary Bedroom Level Second
Dining Room Closet/Cabinets - Custom Built, Flooring - Hardwood, Chair Rail, Archway
Kitchen Flooring - Stone/Ceramic Tile, Countertops - Stone/Granite/Solid, Recessed Lighting
Interior
Interior Features Cathedral Ceiling(s), Ceiling Fan(s), Recessed Lighting, Sun Room, Bonus Room, Sitting Room
Heating Baseboard, Hot Water, Oil, Wood Stove
Cooling None
Flooring Tile, Laminate, Hardwood, Flooring - Stone/Ceramic Tile, Flooring - Hardwood
Appliance Range, Dishwasher, Propane Water Heater, Tank Water Heater, Utility Connections for Gas Range
Laundry In Basement
Exterior
Exterior Feature Rain Gutters, Storage
Community Features Shopping, Pool, Tennis Court(s), Park, Walk/Jog Trails, Stable(s), Golf, Medical Facility, Conservation Area, Highway Access, House of Worship, Private School, Public School, T-Station
Utilities Available for Gas Range
Waterfront Description Beach Front
Roof Type Shingle
Total Parking Spaces 6
Garage No
Building
Lot Description Wooded, Cleared
Foundation Concrete Perimeter, Irregular
Sewer Private Sewer
Water Private
Architectural Style Cape
Read Less
Want to know what your home might be worth? Contact us for a FREE valuation!

Our team is ready to help you sell your home for the highest possible price ASAP
Bought with Scott Morris • Keller Williams Realty






