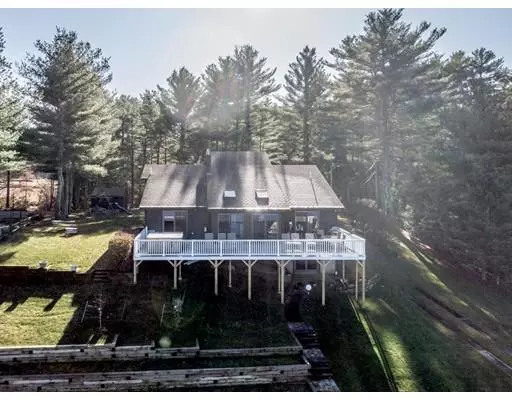$535,000
$535,000
For more information regarding the value of a property, please contact us for a free consultation.
3 Walrit Ln Carver, MA 02330
3 Beds
3 Baths
3,095 SqFt
Key Details
Sold Price $535,000
Property Type Single Family Home
Sub Type Single Family Residence
Listing Status Sold
Purchase Type For Sale
Square Footage 3,095 sqft
Price per Sqft $172
MLS Listing ID 72593309
Sold Date 02/20/20
Style Contemporary
Bedrooms 3
Full Baths 3
HOA Y/N false
Year Built 1983
Annual Tax Amount $7,721
Tax Year 2019
Lot Size 1.550 Acres
Acres 1.55
Property Description
POND FRONT RETREAT! OPEN HOUSE SAT NOV 30, 12-2pm. Absolutely STUNNING Contemporary home set on spring fed and tranquil Cooper’s Pond in North Carver with 115 ft of fabulous open frontage! Immaculately maintained home has had many updates/upgrades which include, Newer Kitchen with Quartz Counters & Ceramic Tile, Windows, 2 Skylights, Roof, Driveway, New Sliders to enhance the beautiful views, Garage door, Finished Redone Basement with Slider Walk Out, Water Filtration System, Hard Wood flooring throughout, Master Bath, Enclosed Porch Floor, Living Room Gas Stove, Huge 18.5 x 45Ft Composite Deck, Hot Tub (2019), 50ft Fiberglass dock and, Irrigation System off separate well, New exterior Stone Front Entry & rear Walkway leading to the Pond. Easy walk in attic and potential for additional Bedroom in the loft area. Potential in-law set up in lower level. Every season will have its own beauty overlooking this amazing setting! This is a "must see" property!
Location
State MA
County Plymouth
Area North Carver
Zoning RES
Direction For best presentation use Center St > Walkers Rd > Walrit Lane. Walkers becomes Walrit.
Rooms
Family Room Bathroom - Full, Flooring - Vinyl, Exterior Access, Open Floorplan, Remodeled, Slider
Basement Full, Finished, Walk-Out Access, Interior Entry, Concrete
Primary Bedroom Level Main
Dining Room Flooring - Wood, Slider
Kitchen Flooring - Stone/Ceramic Tile, Countertops - Stone/Granite/Solid, Countertops - Upgraded, Breakfast Bar / Nook, Cabinets - Upgraded, Recessed Lighting, Remodeled
Interior
Interior Features Attic Access, Storage, Walk-in Storage, Loft
Heating Forced Air, Oil
Cooling Central Air
Flooring Wood, Stone / Slate
Appliance Range, Dishwasher, Microwave, Washer, Dryer, Propane Water Heater, Utility Connections for Gas Range
Laundry In Basement
Exterior
Exterior Feature Rain Gutters, Professional Landscaping, Sprinkler System
Garage Spaces 2.0
Community Features Shopping
Utilities Available for Gas Range
Waterfront Description Waterfront, Pond, Direct Access
Roof Type Shingle
Total Parking Spaces 6
Garage Yes
Building
Lot Description Wooded
Foundation Concrete Perimeter
Sewer Private Sewer
Water Private
Schools
Elementary Schools Carver Elem
Middle Schools Cmhs
High Schools Cmhs
Others
Senior Community false
Read Less
Want to know what your home might be worth? Contact us for a FREE valuation!

Our team is ready to help you sell your home for the highest possible price ASAP
Bought with Susan Eckhardt • Century 21 Classic Gold Realty






