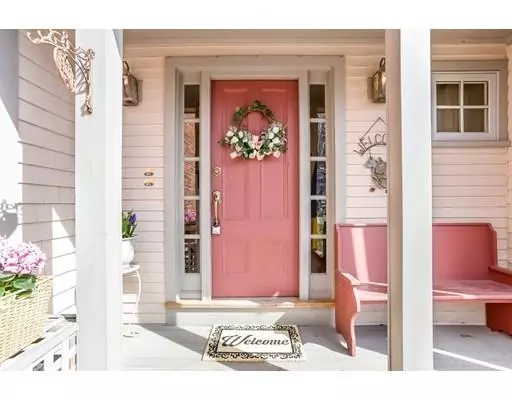$595,000
$599,000
0.7%For more information regarding the value of a property, please contact us for a free consultation.
170 Plymouth St. Carver, MA 02330
6 Beds
5 Baths
5,281 SqFt
Key Details
Sold Price $595,000
Property Type Single Family Home
Sub Type Single Family Residence
Listing Status Sold
Purchase Type For Sale
Square Footage 5,281 sqft
Price per Sqft $112
MLS Listing ID 72519285
Sold Date 02/20/20
Style Colonial, Antique
Bedrooms 6
Full Baths 5
Year Built 1809
Annual Tax Amount $10,374
Tax Year 2019
Lot Size 1.170 Acres
Acres 1.17
Property Description
STUNNING! This former Bed & Breakfast, located in North Carver boasts a beautifully restored/updated home along with a newer, large permitted in-law apartment with full walk out basement. With a BRAND NEW 6 bedroom septic and new driveway, the professionally landscaped yard sits on over 1 acre of land. The main home offers 5 bedrooms, 3 bathrooms, remodeled kitchen, high end windows, newer heating system, roof, wide pine flooring throughout and more! The in-law was added in 2008 and has a nice open floor plan with custom kitchen, granite counter tops, 2 full baths, open beam work, and wide pine flooring. Seller says furniture is negotiable, but the wood stove in the main kitchen and in-law are excluded. Village zoning offers many possibilities such as mixed use with dwelling units above, office use, Two Family and much more with special permit. Home and In-Law have their own entrances and basements. Could no way show you everything in photos! Minutes to shopping and all major hgwys
Location
State MA
County Plymouth
Zoning Village
Direction Rt. 44 to Rt. 58 South. Left on Plymouth Street.
Rooms
Basement Full, Walk-Out Access, Interior Entry
Primary Bedroom Level Main
Dining Room Flooring - Wood
Kitchen Skylight, Cathedral Ceiling(s), Closet/Cabinets - Custom Built, Flooring - Wood, Window(s) - Bay/Bow/Box, Dining Area, Pantry, Breakfast Bar / Nook, Cabinets - Upgraded, Exterior Access, Recessed Lighting, Gas Stove
Interior
Interior Features Closet, Bathroom - Full, Bathroom - With Shower Stall, Ceiling Fan(s), Closet/Cabinets - Custom Built, Dining Area, Countertops - Stone/Granite/Solid, Countertops - Upgraded, Country Kitchen, Open Floor Plan, Recessed Lighting, Ceiling - Coffered, Bedroom, Home Office, Center Hall, Accessory Apt.
Heating Baseboard, Natural Gas, Fireplace(s), Fireplace
Cooling Window Unit(s)
Flooring Wood, Tile, Hardwood, Pine, Flooring - Wood, Flooring - Stone/Ceramic Tile
Fireplaces Number 2
Fireplaces Type Dining Room, Kitchen, Living Room, Master Bedroom
Appliance Range, Dishwasher, Microwave, Stainless Steel Appliance(s), Gas Water Heater, Utility Connections for Gas Range, Utility Connections for Gas Oven, Utility Connections for Electric Dryer
Laundry Dryer Hookup - Gas, Washer Hookup, Closet - Linen, Closet/Cabinets - Custom Built, Flooring - Stone/Ceramic Tile, First Floor
Exterior
Exterior Feature Rain Gutters, Storage, Stone Wall
Community Features Shopping, Park, Golf, Highway Access, House of Worship, Public School
Utilities Available for Gas Range, for Gas Oven, for Electric Dryer, Washer Hookup
Waterfront Description Waterfront, Stream, Creek
Roof Type Shingle
Total Parking Spaces 6
Garage No
Building
Lot Description Corner Lot, Wooded, Level
Foundation Concrete Perimeter, Stone, Irregular
Sewer Private Sewer
Water Private
Schools
Elementary Schools Carver Elem
Middle Schools Cmhs
High Schools Cmhs
Others
Senior Community false
Read Less
Want to know what your home might be worth? Contact us for a FREE valuation!

Our team is ready to help you sell your home for the highest possible price ASAP
Bought with Clive Meaden • Century 21 Classic Gold Realty






