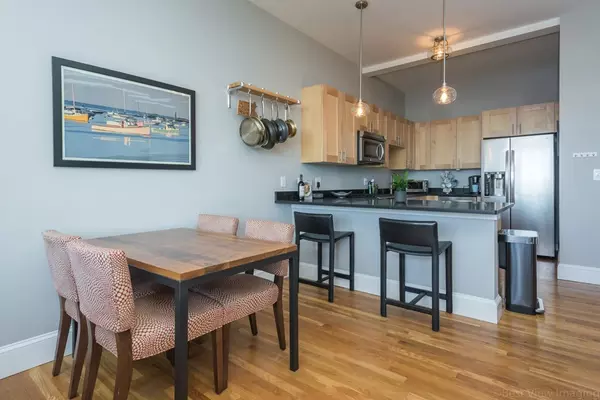$860,500
$825,000
4.3%For more information regarding the value of a property, please contact us for a free consultation.
80 Webster Ave #4D Somerville, MA 02143
2 Beds
2 Baths
1,168 SqFt
Key Details
Sold Price $860,500
Property Type Condo
Sub Type Condominium
Listing Status Sold
Purchase Type For Sale
Square Footage 1,168 sqft
Price per Sqft $736
MLS Listing ID 72610340
Sold Date 02/18/20
Bedrooms 2
Full Baths 2
HOA Fees $527/mo
HOA Y/N true
Year Built 2008
Annual Tax Amount $6,433
Tax Year 2019
Property Sub-Type Condominium
Property Description
Gorgeous sun-soaked penthouse with private roof deck! This property features hardwood floors, ceiling to floor windows and a spacious, modern layout. The main floor offers an open living/dining/kitchen area, a gorgeous balcony, a full bath, and a bedroom with walk in closet. On the second level there is an airy master suite, with a roof deck that features a stunning skyline and expansive view of the city. This incredible property is in an unbeatable location between Inman and Union Squares, within a mile of Harvard, MIT and the Red Line at Central, and just a down the street from the future Union Square Green Line Station. Walkscore = 94 ("Walker's Paradise"). Professionally-managed, pet-friendly association with high owner-occupancy. Free common laundry on each floor, shared courtyard with grills, bike area and private storage in the basement. Come by, fall in love, and make an offer!
Location
State MA
County Middlesex
Direction Cambridge St or Prospect to Webster Ave
Rooms
Primary Bedroom Level Second
Dining Room Flooring - Hardwood, Open Floorplan
Kitchen Flooring - Hardwood, Dining Area, Countertops - Stone/Granite/Solid, Breakfast Bar / Nook, Stainless Steel Appliances
Interior
Heating Baseboard, Natural Gas
Cooling Central Air, Ductless
Flooring Hardwood
Appliance Range, Dishwasher, Disposal, Microwave, Refrigerator, Gas Water Heater, Utility Connections for Gas Range
Laundry First Floor, Common Area
Exterior
Garage Spaces 1.0
Community Features Public Transportation, Shopping, Park, Walk/Jog Trails, Highway Access, Private School, T-Station, University
Utilities Available for Gas Range
Garage Yes
Building
Story 2
Sewer Public Sewer
Water Public
Others
Pets Allowed Breed Restrictions
Read Less
Want to know what your home might be worth? Contact us for a FREE valuation!

Our team is ready to help you sell your home for the highest possible price ASAP
Bought with Denman Drapkin Group • Compass





