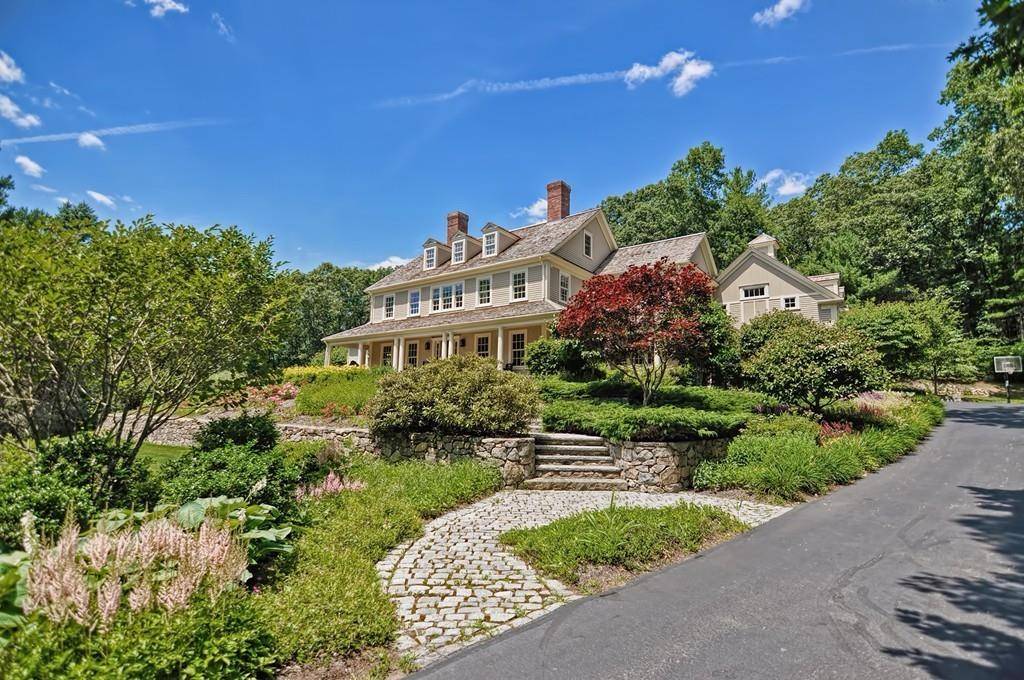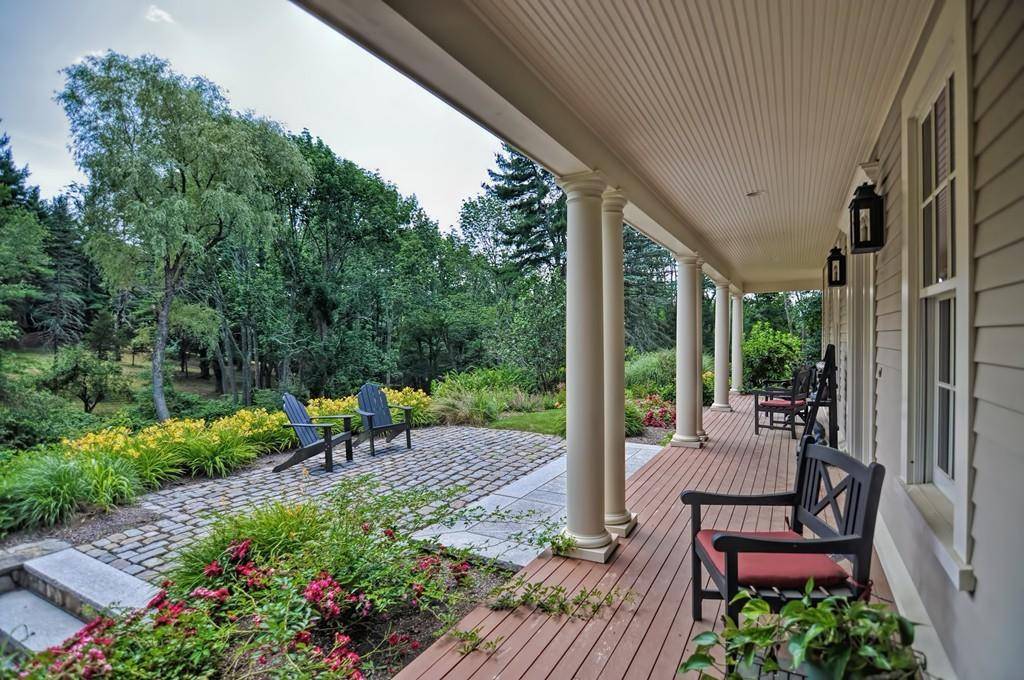$935,000
$999,900
6.5%For more information regarding the value of a property, please contact us for a free consultation.
50 Old Cumberland Rd Wrentham, MA 02093
5 Beds
3 Baths
5,299 SqFt
Key Details
Sold Price $935,000
Property Type Single Family Home
Sub Type Single Family Residence
Listing Status Sold
Purchase Type For Sale
Square Footage 5,299 sqft
Price per Sqft $176
MLS Listing ID 72533064
Sold Date 02/14/20
Style Colonial
Bedrooms 5
Full Baths 2
Half Baths 2
Year Built 2001
Annual Tax Amount $15,447
Tax Year 2019
Lot Size 4.650 Acres
Acres 4.65
Property Sub-Type Single Family Residence
Property Description
Just under 5 acres, this custom built home boasts a dramatic 2-story foyer, hardwood flooring & beautiful crown molding throughout. The kitchen has coffered ceilings, granite countertops & Subzero & Wolf appliances including a climate controlled wine fridge. There are 3 fireplaces in dining, family & living rooms. Front & rear staircases bring you to a 2nd floor that includes a master suite & spa bath, a home office & 3 spacious bedrooms. 3rd level includes 2 additional bedrooms. New spacious finished basement. Bose surround sound delivering music to the family, living, dining rooms & outside patio. Lutron lighting control to manage lighting of the entire home from the push of a button. 32-zone security monitoring system. Hydro Air heating & cooling system is highly efficient & brings warmth & cooling in minutes to the entire house. Beautiful glass French doors open up to a large blue stone patio & massive yard with invisible dog fence and irrigation system for carefree maintenance.
Location
State MA
County Norfolk
Zoning R-87
Direction West St. to Old Cumberland Rd
Rooms
Family Room Cathedral Ceiling(s), Closet/Cabinets - Custom Built, Flooring - Hardwood, Window(s) - Bay/Bow/Box, French Doors, Exterior Access, Open Floorplan, Lighting - Sconce, Crown Molding
Basement Full, Partially Finished, Interior Entry
Primary Bedroom Level Second
Dining Room Flooring - Hardwood, Open Floorplan, Lighting - Pendant, Crown Molding
Kitchen Coffered Ceiling(s), Closet/Cabinets - Custom Built, Flooring - Hardwood, Window(s) - Bay/Bow/Box, Dining Area, Pantry, Countertops - Stone/Granite/Solid, Countertops - Upgraded, Kitchen Island, Chair Rail, Exterior Access, Open Floorplan, Recessed Lighting, Wainscoting, Wine Chiller, Lighting - Sconce, Lighting - Pendant, Lighting - Overhead, Crown Molding
Interior
Interior Features Lighting - Overhead, Closet, Open Floor Plan, Recessed Lighting, Beadboard, Bonus Room, Mud Room, Entry Hall, Exercise Room, Media Room, Central Vacuum, Wired for Sound
Heating Baseboard, Oil
Cooling Central Air
Flooring Carpet, Hardwood, Flooring - Wall to Wall Carpet, Flooring - Stone/Ceramic Tile, Flooring - Hardwood
Fireplaces Number 3
Fireplaces Type Dining Room, Family Room, Living Room
Appliance Oven, Dishwasher, Refrigerator, Wine Refrigerator, Vacuum System, Range Hood, Oil Water Heater, Plumbed For Ice Maker, Utility Connections for Electric Range, Utility Connections for Electric Oven, Utility Connections for Electric Dryer
Laundry Flooring - Stone/Ceramic Tile, Recessed Lighting, Second Floor, Washer Hookup
Exterior
Exterior Feature Rain Gutters, Professional Landscaping, Sprinkler System, Garden, Stone Wall
Garage Spaces 3.0
Community Features Tennis Court(s), Park, Conservation Area, House of Worship, Private School, Public School
Utilities Available for Electric Range, for Electric Oven, for Electric Dryer, Washer Hookup, Icemaker Connection
View Y/N Yes
View Scenic View(s)
Roof Type Wood
Total Parking Spaces 4
Garage Yes
Building
Lot Description Wooded, Cleared
Foundation Concrete Perimeter
Sewer Private Sewer
Water Private
Architectural Style Colonial
Schools
Elementary Schools Roderick
Middle Schools King Philip
High Schools King Philip
Read Less
Want to know what your home might be worth? Contact us for a FREE valuation!

Our team is ready to help you sell your home for the highest possible price ASAP
Bought with Kim Williams • Coldwell Banker Residential Brokerage - Franklin





