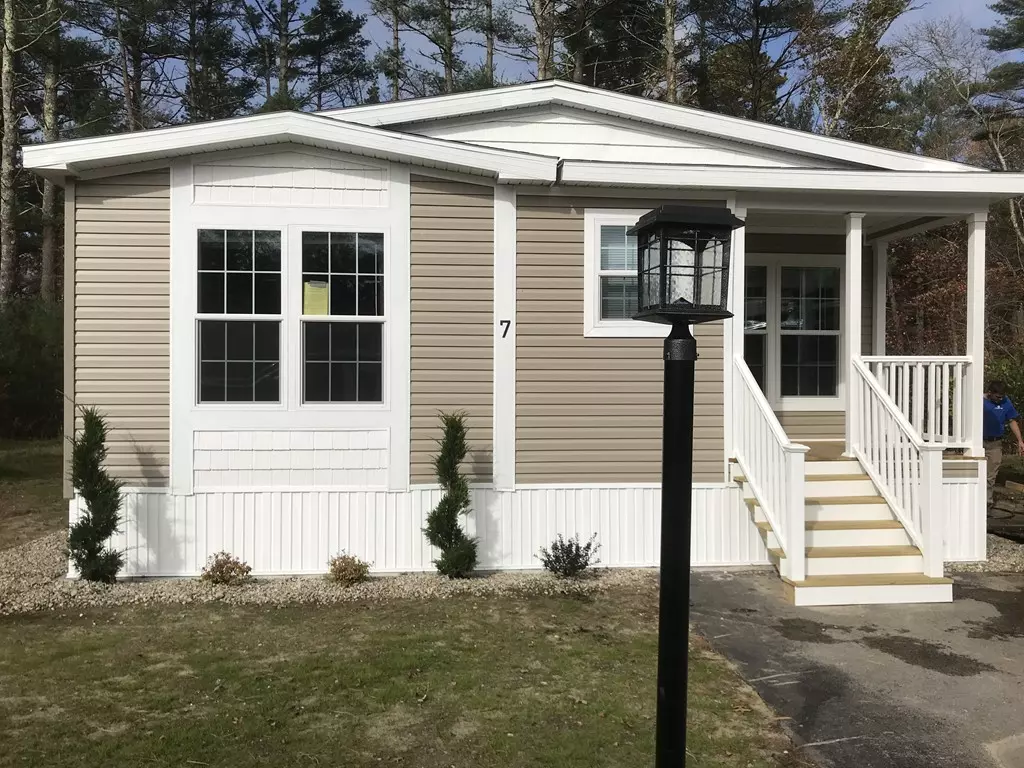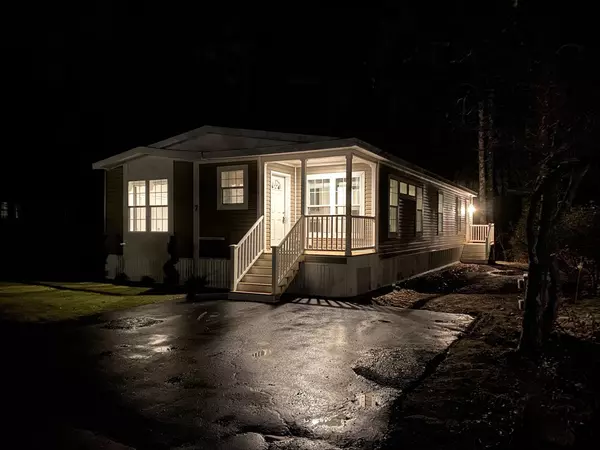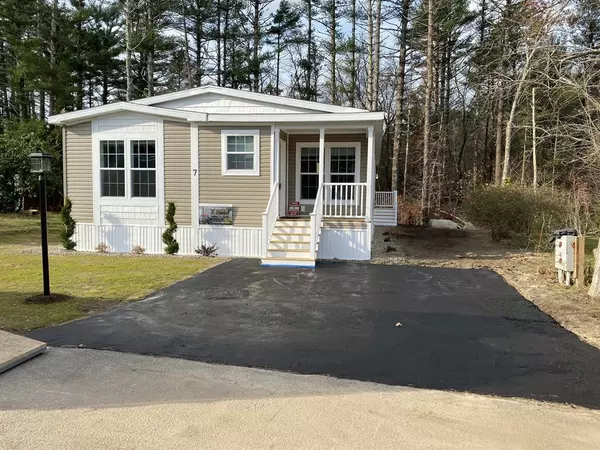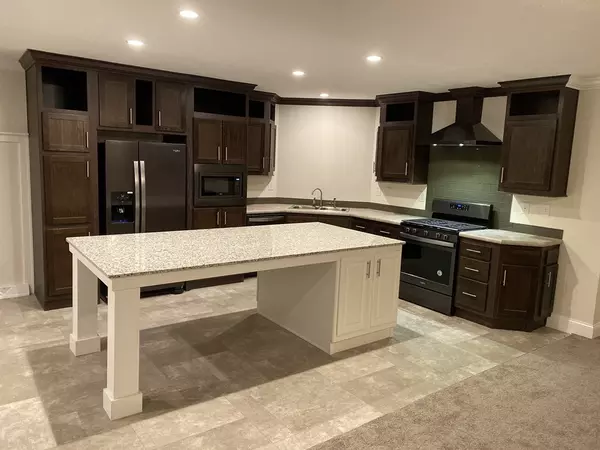$215,000
$224,900
4.4%For more information regarding the value of a property, please contact us for a free consultation.
7 Roosevelt Ridge Carver, MA 02330
3 Beds
2 Baths
1,568 SqFt
Key Details
Sold Price $215,000
Property Type Mobile Home
Sub Type Mobile Home
Listing Status Sold
Purchase Type For Sale
Square Footage 1,568 sqft
Price per Sqft $137
MLS Listing ID 72581955
Sold Date 02/25/20
Bedrooms 3
Full Baths 2
HOA Fees $510
HOA Y/N true
Year Built 2019
Lot Size 10,890 Sqft
Acres 0.25
Property Description
Meet 2020 Spectra the lastest design from Skyline homes. Located in Cranberry Villiage Carver 55+ Community. This Home is sure to be the talk of the town. Designed with the right balance of comfort, utility and spectacular finishes. Explore the beauty within: This 1512 SQFT home comes with three bedrooms, two full batrooms, and a open living and dining area. The Master Bedroom comes with a huge walkin closet and beautifully designed master bath. The Spectra also includes a second full bathroom including a tub and shower unit and a beautifully designed laundry room. This Home has eight foot ceilings, 2x6 wall construction, Sunbust front door with covered deck, Vinyl Gridded windows with full drapes, decrorative metal rods and mini blides. Kitchen includes 42 inch cabinets, satin nickle hardware thruout, ceramic back splash, Black stainless appliances include Whirpool 22 cu ft side by side refridgerator, self cleaning Gas Range, Built in Micrwave and dishwasher.
Location
State MA
County Plymouth
Area South Carver
Zoning 99999
Direction Off Cranberry Road in Carver Mass. Cranberry Villiage Home Park
Rooms
Primary Bedroom Level Main
Kitchen Flooring - Laminate, Dining Area, Countertops - Stone/Granite/Solid, Kitchen Island, Cabinets - Upgraded, Chair Rail, High Speed Internet Hookup, Lighting - Overhead, Crown Molding
Interior
Interior Features Wet Bar, Finish - Sheetrock, Internet Available - DSL
Heating Forced Air, Propane, ENERGY STAR Qualified Equipment
Cooling Window Unit(s)
Flooring Vinyl, Carpet, Laminate
Fireplaces Number 1
Appliance Range, Dishwasher, Microwave, Refrigerator, ENERGY STAR Qualified Refrigerator, ENERGY STAR Qualified Dishwasher, Range - ENERGY STAR, Electric Water Heater, Plumbed For Ice Maker, Utility Connections for Gas Oven, Utility Connections for Electric Dryer
Laundry Closet/Cabinets - Custom Built, Flooring - Laminate, Electric Dryer Hookup, Recessed Lighting, Washer Hookup, Crown Molding
Exterior
Exterior Feature Professional Landscaping, Decorative Lighting, Garden
Community Features Public Transportation, Shopping, Walk/Jog Trails, Laundromat, Bike Path, Highway Access, House of Worship, Marina, Public School
Utilities Available for Gas Oven, for Electric Dryer, Washer Hookup, Icemaker Connection
Waterfront Description Beach Front, Beach Access, Lake/Pond, Ocean, Beach Ownership(Public)
Roof Type Shingle
Total Parking Spaces 2
Garage No
Building
Lot Description Wooded, Level
Foundation Concrete Perimeter, Slab, Thermally Broken Foundation/Slab
Sewer Private Sewer
Water Private
Schools
Elementary Schools Yes
Middle Schools Yes
High Schools Yes
Others
Senior Community true
Read Less
Want to know what your home might be worth? Contact us for a FREE valuation!

Our team is ready to help you sell your home for the highest possible price ASAP
Bought with Cynthia Parola • Laforce Realty Corp.






