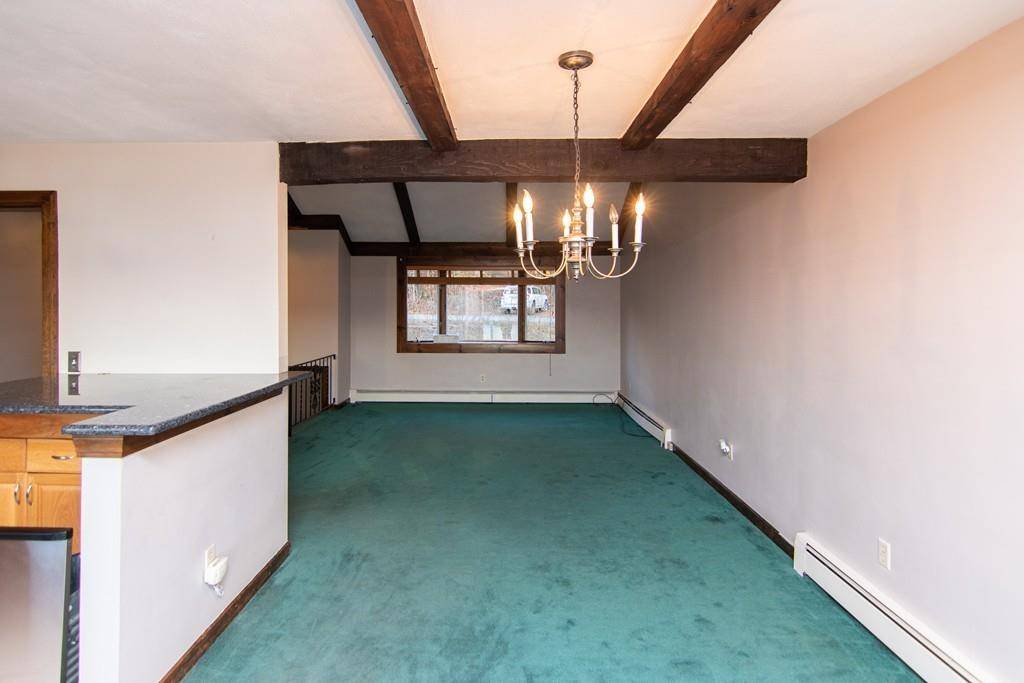$472,500
$475,000
0.5%For more information regarding the value of a property, please contact us for a free consultation.
163 Walnut Rd Wrentham, MA 02093
3 Beds
2 Baths
2,000 SqFt
Key Details
Sold Price $472,500
Property Type Single Family Home
Sub Type Single Family Residence
Listing Status Sold
Purchase Type For Sale
Square Footage 2,000 sqft
Price per Sqft $236
MLS Listing ID 72593346
Sold Date 03/02/20
Style Raised Ranch
Bedrooms 3
Full Baths 2
Year Built 1975
Annual Tax Amount $4,459
Tax Year 2019
Lot Size 0.310 Acres
Acres 0.31
Property Sub-Type Single Family Residence
Property Description
Tranquility at its finest. Peaceful lakefront living on a serene setting. Imagine sitting by your fire pit on a chilly Autumn night overlooking beautiful Mirror Lake. Your private dock allows you to take out your kayak or pontoon boat and spend a day fishing. Your home has so many amazing and unique features. The first floor has two sliders that open to your oversized trex deck complete with spiral staircase. Cathedral ceilings in the living room with an open floor plan to the dining room area. The kitchen boasts beautiful granite countertops and stainless steel appliances. Hollywood style bath for the master bedroom with large closet. The 2nd & 3rd bedroom finish off this level. Downstairs has high ceilings and ample space has a finished area with a laundry area. A second full bathroom, storage space and a partially finished area complete with a third slider and a wet bar. Range priced $475K-$500K. Seller will negotiate offers in this range. Qualifies for 0% down USDA financing!
Location
State MA
County Norfolk
Zoning R-43
Direction Shears to Short to Walnut
Rooms
Family Room Slider
Basement Full, Walk-Out Access, Interior Entry
Primary Bedroom Level First
Dining Room Flooring - Wall to Wall Carpet, Open Floorplan, Slider
Kitchen Flooring - Stone/Ceramic Tile, Countertops - Stone/Granite/Solid, Open Floorplan, Stainless Steel Appliances
Interior
Interior Features Great Room
Heating Baseboard, Oil
Cooling Central Air
Fireplaces Number 1
Fireplaces Type Family Room
Laundry In Basement
Exterior
Exterior Feature Storage
Community Features Public Transportation, Shopping, Highway Access, Public School, T-Station
Waterfront Description Waterfront, Beach Front, Lake, Dock/Mooring, Frontage, Access, Direct Access, 0 to 1/10 Mile To Beach, Beach Ownership(Private)
View Y/N Yes
View Scenic View(s)
Roof Type Shingle
Total Parking Spaces 7
Garage No
Building
Foundation Concrete Perimeter
Sewer Private Sewer
Water Public
Architectural Style Raised Ranch
Read Less
Want to know what your home might be worth? Contact us for a FREE valuation!

Our team is ready to help you sell your home for the highest possible price ASAP
Bought with Lisa Ahlstedt • Keller Williams Realty





